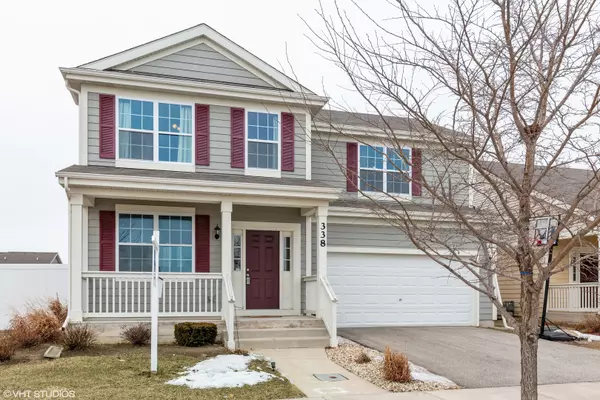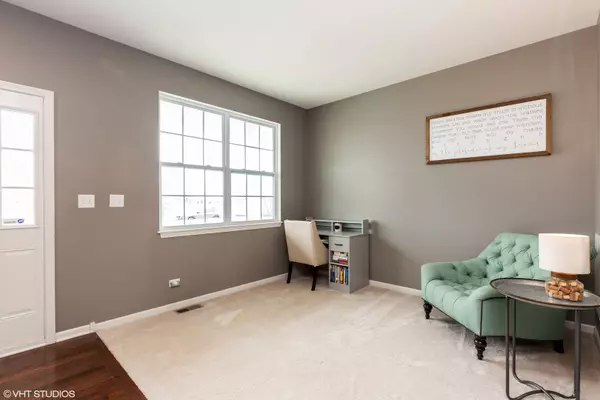For more information regarding the value of a property, please contact us for a free consultation.
338 Snow Drop Lane Elgin, IL 60124
Want to know what your home might be worth? Contact us for a FREE valuation!

Our team is ready to help you sell your home for the highest possible price ASAP
Key Details
Sold Price $265,000
Property Type Single Family Home
Sub Type Detached Single
Listing Status Sold
Purchase Type For Sale
Square Footage 1,872 sqft
Price per Sqft $141
Subdivision West Point Gardens
MLS Listing ID 10301245
Sold Date 04/03/19
Style Traditional
Bedrooms 3
Full Baths 2
Half Baths 1
HOA Fees $31/ann
Year Built 2014
Annual Tax Amount $7,744
Tax Year 2017
Lot Size 7,893 Sqft
Lot Dimensions 60X130X61X129
Property Description
You will love this beautiful home located in West Point Gardens. 3 generously sized bedrooms with walk-in closets, 2.1 baths and convenient 2nd floor laundry room. So many options for the large loft....home office, kids play room, media room, craft room, etc. Updated eat-in kitchen boasting stainless steel appliances and granite countertops. Enjoy evenings on the large deck overlooking the fenced-in yard or sit around the fire pit with friends. Bring your imagination to the unfinished basement with large crawl space for storage. District 303 schools. Minutes from the Randall Road corridor and every convenience including shopping, dining, theater, interstate access and commuter trains. Welcome Home!
Location
State IL
County Kane
Community Sidewalks, Street Lights, Street Paved
Rooms
Basement Partial
Interior
Interior Features Hardwood Floors, Walk-In Closet(s)
Heating Natural Gas, Forced Air
Cooling Central Air
Fireplace N
Appliance Range, Microwave, Dishwasher, Refrigerator, Washer, Dryer, Disposal
Exterior
Exterior Feature Deck, Porch, Storms/Screens, Fire Pit
Parking Features Attached
Garage Spaces 2.0
View Y/N true
Roof Type Asphalt
Building
Lot Description Fenced Yard
Story 2 Stories
Foundation Concrete Perimeter
Sewer Public Sewer
Water Public
New Construction false
Schools
Elementary Schools Howard B Thomas Grade School
High Schools Central High School
School District 301, 301, 301
Others
HOA Fee Include Other
Ownership Fee Simple
Special Listing Condition None
Read Less
© 2024 Listings courtesy of MRED as distributed by MLS GRID. All Rights Reserved.
Bought with RE/MAX Suburban



