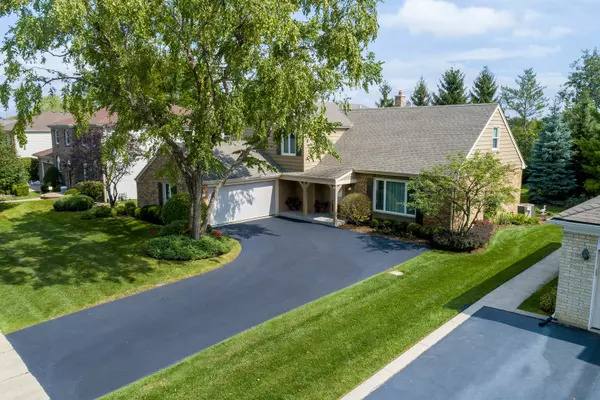For more information regarding the value of a property, please contact us for a free consultation.
953 S STONEHEDGE Lane Palatine, IL 60067
Want to know what your home might be worth? Contact us for a FREE valuation!

Our team is ready to help you sell your home for the highest possible price ASAP
Key Details
Sold Price $512,000
Property Type Single Family Home
Sub Type Detached Single
Listing Status Sold
Purchase Type For Sale
Square Footage 2,484 sqft
Price per Sqft $206
Subdivision Plum Grove Hills
MLS Listing ID 10301965
Sold Date 05/14/19
Style Traditional
Bedrooms 4
Full Baths 2
Half Baths 1
HOA Fees $16/ann
Year Built 1980
Annual Tax Amount $10,775
Tax Year 2017
Lot Size 8,999 Sqft
Lot Dimensions 75X120
Property Description
One of a Kind! You'll fall in love with this beautifully updated and remodeled home in desirable Plum Grove Hills Subdivision! Spectacular location backs to Birchwood Park and within walking distance to award winning Fremd High School! Features 4 spacious bedrooms, first floor den/5th BR, remodeled kitchen and baths, finished basement with wet bar and so much more! Kitchen remodel in 2017 with new Quartz Counters, Tile back splash, Stainless Steel Appliances, Beverage Center, Recessed Lighting, Motion activated Kohler Sink / Faucet and hardwood floor! Family room with Cozy fireplace and sliding glass doors leading to picturesque yard with patio and professional landscape. Meticulously maintained and offers Newer Windows, Furnace with Nest thermostat & humidifier, Driveway, 200 Amp Electrical service, WH & Sump Pump. New white doors, trim & molding! New light fixtures through out. Two car attached garage with newly refinished floor. First floor laundry. Perfect place to call Home!
Location
State IL
County Cook
Community Sidewalks, Street Lights, Street Paved
Rooms
Basement Full
Interior
Interior Features Hardwood Floors, First Floor Laundry, First Floor Full Bath
Heating Natural Gas, Forced Air
Cooling Central Air
Fireplaces Number 1
Fireplaces Type Gas Log, Gas Starter
Fireplace Y
Appliance Range, Microwave, Dishwasher, Refrigerator, Washer, Dryer, Disposal, Stainless Steel Appliance(s), Wine Refrigerator
Exterior
Exterior Feature Patio, Porch, Storms/Screens
Garage Attached
Garage Spaces 2.5
Waterfront false
View Y/N true
Roof Type Asphalt
Building
Lot Description Park Adjacent
Story 2 Stories
Foundation Concrete Perimeter
Sewer Public Sewer
Water Lake Michigan
New Construction false
Schools
Elementary Schools Pleasant Hill Elementary School
Middle Schools Plum Grove Junior High School
High Schools Wm Fremd High School
School District 15, 15, 211
Others
HOA Fee Include Other
Ownership Fee Simple
Special Listing Condition None
Read Less
© 2024 Listings courtesy of MRED as distributed by MLS GRID. All Rights Reserved.
Bought with Helen Oliveri • Keller Williams Realty Partners, LLC
GET MORE INFORMATION




