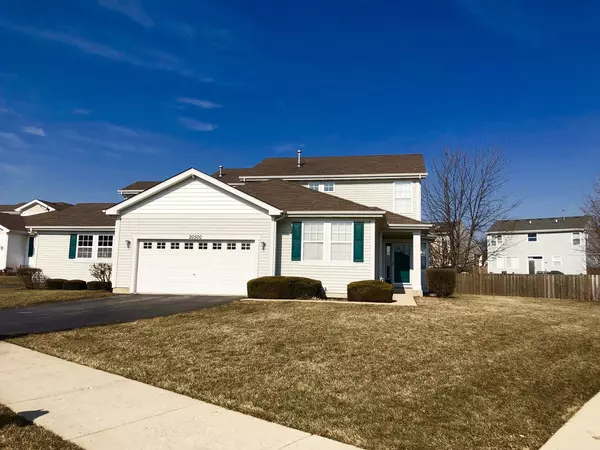For more information regarding the value of a property, please contact us for a free consultation.
20500 MCGILVRAY Drive Crest Hill, IL 60435
Want to know what your home might be worth? Contact us for a FREE valuation!

Our team is ready to help you sell your home for the highest possible price ASAP
Key Details
Sold Price $239,500
Property Type Townhouse
Sub Type Townhouse-2 Story
Listing Status Sold
Purchase Type For Sale
Square Footage 1,900 sqft
Price per Sqft $126
Subdivision Remington Lakes
MLS Listing ID 10302301
Sold Date 05/16/19
Bedrooms 4
Full Baths 3
Half Baths 1
HOA Fees $191/mo
Year Built 2006
Annual Tax Amount $4,087
Tax Year 2017
Lot Dimensions LESS THAN .25 ACRE
Property Description
WELCOME TO THIS BEAUTIFUL 2 STORY TOWNHOUSE WITH 3+1 BED, FORMAL DINING ROOM, STUNNING KITCHEN WITH 42' CHERRY CABINETS AND TOP OF THE LINE SS APPLIANCES. THIS HOME HAS A 1ST FLOOR LAUNDRY ROOM, UNDER-LIGHTING FOR CABINETS, NEW BACK-SPLASH, LARGE PANTRY AND OWNERS ARE LEAVING THE NEST THERMOSTAT/SMOKE DETECTOR! UPSTAIRS YOU WILL FIND 3 BEDROOMS INCLUDING THE MASTER BEDROOM WITH MASTER BATH AND A LARGE WALK IN CLOSET! WALK DOWN TO THE BEAUTIFUL FULL FINISHED BASEMENT AND ENTER A LOVELY FAMILY AREA FOR MORE ENTERTAINING. SPACIOUS ROOM THAT CAN BE USED FOR A BEDROOM, OFFICE, PLAY AREA, WORKOUT ROOM ETC. PLUS A FULL BATHROOM. THE POSSIBILITIES ARE ENDLESS IN THIS HOME! DON'T FORGET TO CHECK OUT THE OVER SIZED STORAGE ROOM WHILE YOU'RE DOWN THERE. WELL FUNDED HOA DON'T HAVE TO WORRY ABOUT LAWN MAINTENANCE, SNOW REMOVAL & MORE!! SCHOOL BUS STOP IS RIGHT IN FRONT OF HOME. MINS. TO LOCKPORT TRAIN STATION AND WESTFIELD MALL FOR SHOPPING AND DINING! CHECK OUT THE VIRTUAL TOUR!!
Location
State IL
County Will
Rooms
Basement Full
Interior
Interior Features Vaulted/Cathedral Ceilings, Hardwood Floors, First Floor Laundry, Storage, Built-in Features, Walk-In Closet(s)
Heating Natural Gas, Forced Air
Cooling Central Air
Fireplace N
Appliance Range, Microwave, Dishwasher, Refrigerator, Washer, Dryer, Stainless Steel Appliance(s)
Exterior
Exterior Feature Patio
Parking Features Attached
Garage Spaces 2.0
View Y/N true
Roof Type Asphalt
Building
Sewer Public Sewer
Water Community Well
New Construction false
Schools
School District 88A, 88A, 205
Others
Pets Allowed Cats OK, Dogs OK
HOA Fee Include Insurance,Exterior Maintenance,Lawn Care,Snow Removal
Ownership Fee Simple w/ HO Assn.
Special Listing Condition None
Read Less
© 2024 Listings courtesy of MRED as distributed by MLS GRID. All Rights Reserved.
Bought with Heather Walthers • Exit Strategy Realty



