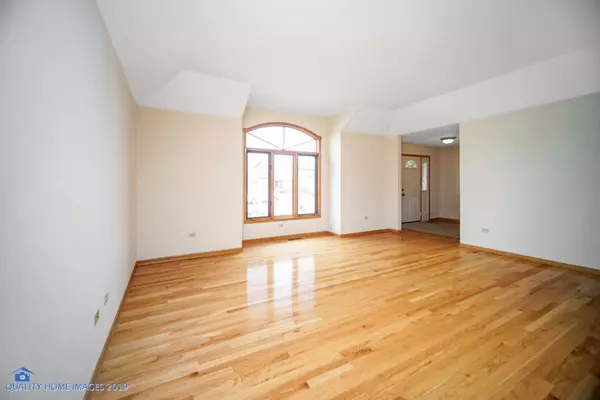For more information regarding the value of a property, please contact us for a free consultation.
8643 Harvest View Lane Tinley Park, IL 60487
Want to know what your home might be worth? Contact us for a FREE valuation!

Our team is ready to help you sell your home for the highest possible price ASAP
Key Details
Sold Price $360,000
Property Type Single Family Home
Sub Type Detached Single
Listing Status Sold
Purchase Type For Sale
Square Footage 2,600 sqft
Price per Sqft $138
Subdivision Brookside Glen
MLS Listing ID 10303819
Sold Date 05/06/19
Style Ranch
Bedrooms 3
Full Baths 3
Half Baths 1
HOA Fees $2/ann
Year Built 1999
Annual Tax Amount $10,324
Tax Year 2017
Lot Size 0.270 Acres
Lot Dimensions 85 X 135
Property Description
This home features a gorgeous kitchen with custom cherry cabinets, granite countertops, pantry, skylight, commercial-grade hood over stove, and sliding-door access to a backyard patio (great for barbeques) and a 32' x 16' pool with deck (great for summer fun); large open concept kitchen/family room combo; main level laundry room with sink and closet; spacious dining room; living room with tray ceiling; master bedroom with walk-in closet and newly remodeled bath (with quartz countertop); and finished basement with 3/4 bath. This home boasts hardwood floors and new paint throughout - and was improved by a new roof, high-end garage doors, air conditioner, landscaping, and basement carpet, all in 2018! Gas line and 220 power in garage. Move quickly to see this beautiful home! Agent owned.
Location
State IL
County Will
Community Sidewalks, Street Lights, Street Paved
Rooms
Basement Partial
Interior
Interior Features Skylight(s), Hardwood Floors, First Floor Laundry, Walk-In Closet(s)
Heating Natural Gas, Forced Air
Cooling Central Air
Fireplaces Number 1
Fireplaces Type Gas Log
Fireplace Y
Appliance Range, Dishwasher, Refrigerator, Range Hood
Exterior
Exterior Feature Deck, Patio, Above Ground Pool
Garage Attached
Garage Spaces 3.0
Pool above ground pool
Waterfront false
View Y/N true
Roof Type Asphalt
Parking Type Off Street
Building
Lot Description Cul-De-Sac
Story 1 Story
Foundation Concrete Perimeter
Sewer Public Sewer, Sewer-Storm
Water Lake Michigan
New Construction false
Schools
High Schools Lincoln-Way East High School
School District 161, 161, 210
Others
HOA Fee Include Taxes,Insurance
Ownership Fee Simple
Special Listing Condition None
Read Less
© 2024 Listings courtesy of MRED as distributed by MLS GRID. All Rights Reserved.
Bought with Donna Dalke • Classic Realty Group
GET MORE INFORMATION




