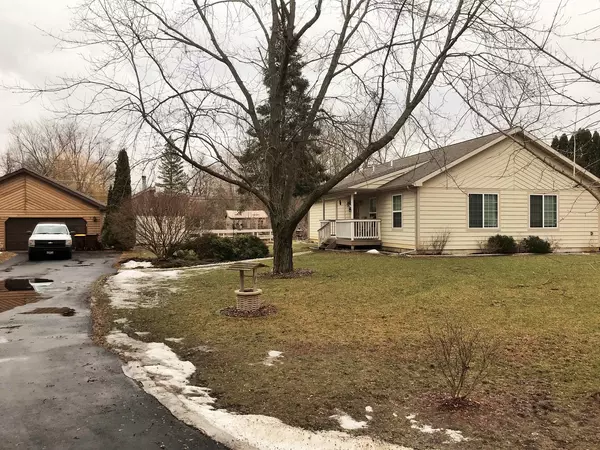For more information regarding the value of a property, please contact us for a free consultation.
109 Rosebud Avenue Crystal Lake, IL 60014
Want to know what your home might be worth? Contact us for a FREE valuation!

Our team is ready to help you sell your home for the highest possible price ASAP
Key Details
Sold Price $240,901
Property Type Single Family Home
Sub Type Detached Single
Listing Status Sold
Purchase Type For Sale
Square Footage 1,524 sqft
Price per Sqft $158
Subdivision Crystal Lake Gardens
MLS Listing ID 10292754
Sold Date 05/06/19
Style Ranch
Bedrooms 3
Full Baths 3
Year Built 2011
Annual Tax Amount $5,915
Tax Year 2017
Lot Size 0.430 Acres
Lot Dimensions 150 X 125 X 150 X 125
Property Description
This is Rare!!! A Ranch Home built in 2011 and a huge wooded lot (125 x 150) West of Crystal Lake off North Ave with all the "bells & whistles"! Over 1520 SF on the Main Floor...Enter Cathedral Ceiling Great Room, Dual Clg Fans & Recessed Lighting, Custom Shades, Hardwood FLoors through the entire main floor, Tile in the baths, Soft Close Cherry Cabinets in the kitchen w/Upgraded Counters & Dove Tail construction w/Stainless Appliances, there is even a Pot Filler over the stove! Huge Island, Pantry w/Roll out shelves, New Sliding door w/blind inserted in glass off the dining area to the Deck! Master has a Walk in closet and full private bath w/Shower & Separate Soaker tub, Clg fans in most rooms, FULL Finished Basement with Kitchenette & Full bath, Recreation area plus a Huge unfinished storage room & Laundry area. Side drive to an oversized 2 1/2 Car garage, Storage Shed, fenced garden (plenty of room to expand. Impeccably Maintained with an IDEAL Floor plan for today's' lifestyle!
Location
State IL
County Mc Henry
Community Street Paved
Rooms
Basement Full
Interior
Interior Features Vaulted/Cathedral Ceilings, Hardwood Floors, Wood Laminate Floors, First Floor Bedroom, First Floor Full Bath, Walk-In Closet(s)
Heating Natural Gas
Cooling Central Air
Fireplace N
Appliance Range, Dishwasher, Refrigerator, Washer, Dryer, Stainless Steel Appliance(s), Range Hood, Water Purifier Owned, Water Softener Owned, Other
Exterior
Exterior Feature Deck, Porch, Storms/Screens
Parking Features Detached
Garage Spaces 2.0
View Y/N true
Roof Type Asphalt
Building
Lot Description Landscaped, Wooded, Mature Trees
Story 1 Story
Foundation Concrete Perimeter
Sewer Septic-Private
Water Private Well
New Construction false
Schools
Elementary Schools West Elementary School
Middle Schools Richard F Bernotas Middle School
High Schools Crystal Lake Central High School
School District 47, 47, 155
Others
HOA Fee Include None
Ownership Fee Simple
Special Listing Condition None
Read Less
© 2025 Listings courtesy of MRED as distributed by MLS GRID. All Rights Reserved.
Bought with Marla Klemme • Klemme Real Estate



