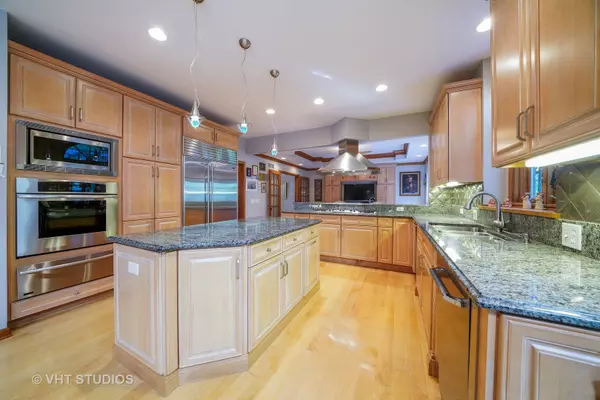For more information regarding the value of a property, please contact us for a free consultation.
1278 Keim Trail Bartlett, IL 60103
Want to know what your home might be worth? Contact us for a FREE valuation!

Our team is ready to help you sell your home for the highest possible price ASAP
Key Details
Sold Price $460,000
Property Type Single Family Home
Sub Type Detached Single
Listing Status Sold
Purchase Type For Sale
Square Footage 3,744 sqft
Price per Sqft $122
Subdivision Durwood Forest
MLS Listing ID 10306369
Sold Date 09/04/19
Style Traditional
Bedrooms 5
Full Baths 4
Year Built 1992
Annual Tax Amount $13,964
Tax Year 2017
Lot Size 0.459 Acres
Lot Dimensions 77X150X169X140
Property Description
Custom Built Keim Home Made to Create Traditions.....Handsome 5 Bed, 4 Bath Radiates Quiet Quality. Surround by a Wooded Lot. Foyer with Grand Staircase, Triple Crown Moldings and Maple Hardwood Floors. Professional Chef's Gourmet Kitchen with Decor 42" Maple Glazed Cabinetry, SS Sub-Zero Refrigerator, Thermador 6 Burner Cooktop, Custom Hood, Built in Oven, Warming Drawer, and Blue Eyes Granite Counters. Kitchen Features a Custom Entertaining Island with Built in Cabinetry, Wet Bar, Wine Cooler and Media Center. Fully Applianced Prep-Kitchen. 1st Floor Bedroom/Office, 1st Floor Bath with Shower. Dramatic Family Room with Brick Fireplace, Vaulted Ceiling & Skylights. Master Suite with Vaulted Ceiling, Whirlpool Tub & Shower. 2nd Suite with Shared Bath. Four Season Solarium Room Heat A/C. Finished Basement with Built in Cabinetry *Buy This Home w/ Confidence 1yr AMERICAN HOME SHIELD Warranty*
Location
State IL
County Du Page
Community Sidewalks, Street Lights, Street Paved
Rooms
Basement Full
Interior
Interior Features Vaulted/Cathedral Ceilings, Skylight(s), Bar-Wet, Hardwood Floors, First Floor Bedroom, First Floor Full Bath
Heating Natural Gas
Cooling Central Air, Zoned
Fireplaces Number 1
Fireplaces Type Wood Burning, Gas Starter
Fireplace Y
Appliance Microwave, Dishwasher, High End Refrigerator, Washer, Dryer, Disposal, Stainless Steel Appliance(s), Wine Refrigerator, Cooktop, Built-In Oven, Range Hood
Exterior
Exterior Feature Patio
Parking Features Attached
Garage Spaces 3.0
View Y/N true
Roof Type Shake
Building
Lot Description Fenced Yard, Irregular Lot, Landscaped, Wooded
Story 2 Stories
Foundation Concrete Perimeter
Sewer Public Sewer
Water Public
New Construction false
Schools
Elementary Schools Sycamore Trails Elementary Schoo
Middle Schools East View Middle School
High Schools Bartlett High School
School District 46, 46, 46
Others
HOA Fee Include None
Ownership Fee Simple
Special Listing Condition Home Warranty
Read Less
© 2024 Listings courtesy of MRED as distributed by MLS GRID. All Rights Reserved.
Bought with Richard Joseph • Worth Clark Realty
GET MORE INFORMATION




