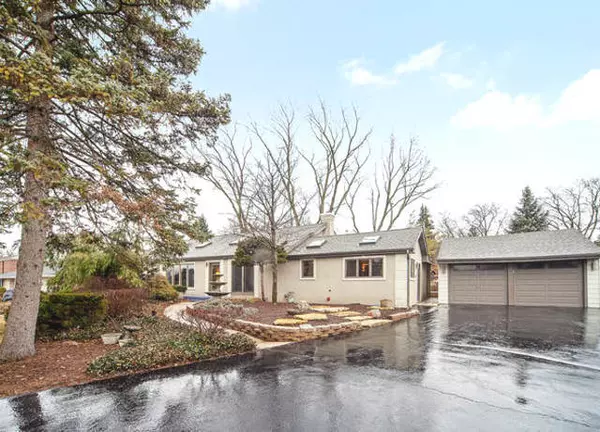For more information regarding the value of a property, please contact us for a free consultation.
7235 W 119th Place Palos Heights, IL 60463
Want to know what your home might be worth? Contact us for a FREE valuation!

Our team is ready to help you sell your home for the highest possible price ASAP
Key Details
Sold Price $332,500
Property Type Single Family Home
Sub Type Detached Single
Listing Status Sold
Purchase Type For Sale
Square Footage 1,850 sqft
Price per Sqft $179
MLS Listing ID 10308390
Sold Date 05/10/19
Style Ranch
Bedrooms 2
Full Baths 2
Year Built 1953
Annual Tax Amount $4,337
Tax Year 2017
Lot Size 0.330 Acres
Lot Dimensions 109 X 131
Property Description
From the moment you enter, you are drawn to the high quality of this Fantastic Ranch Home! Light & Airy, the Gourmet Kitchen greets you, with 28 ft of Granite counter space, Custom Cabinetry, and High End Appliances! It's a Cooks Dream, right down to the spice drawer...Enter into the Family Room with soaring 14 FT Ceilings, 8 skylights, and 24 can lights, adding to the ambience of the entire home. There is a Gas Fireplace(also wood burning) that is an excellent focal point! On to the Master Bedroom..What a relaxing space, with Walk in Closet & Mirrored Doors..Down the hall is the Newly remodeled bathroom, with Porcelanosa Tile on walls & ceiling over shower area..Ginger faucets, controls, knobs & spray... There is a slab Vanity with vessel sink, & Large Robern medicine cabinet (ALL TOP QUALITY..NO SKIMPING HERE! 20K ) Then onto the outside..That is also a WOW... Your own Waterfall, stone slab walkway, variety of grasses, trees, add up to your own private oasis..ONE OF A KIND HOME!
Location
State IL
County Cook
Community Street Lights, Street Paved
Rooms
Basement None
Interior
Interior Features Vaulted/Cathedral Ceilings, Skylight(s), Hardwood Floors, First Floor Bedroom, First Floor Laundry, First Floor Full Bath
Heating Natural Gas, Forced Air
Cooling Central Air
Fireplaces Number 1
Fireplaces Type Wood Burning, Gas Log, Gas Starter
Fireplace Y
Appliance Microwave, Dishwasher, High End Refrigerator, Washer, Dryer, Wine Refrigerator, Built-In Oven, Range Hood
Exterior
Exterior Feature Patio, Storms/Screens
Parking Features Detached
Garage Spaces 2.0
View Y/N true
Roof Type Asphalt
Building
Lot Description Landscaped, Pond(s), Wooded
Story 1 Story
Foundation Concrete Perimeter
Sewer Public Sewer
Water Lake Michigan
New Construction false
Schools
School District 118, 118, 230
Others
HOA Fee Include None
Ownership Fee Simple
Special Listing Condition None
Read Less
© 2024 Listings courtesy of MRED as distributed by MLS GRID. All Rights Reserved.
Bought with Josefina Padilla • Amerimax Real Estate Partners
GET MORE INFORMATION




