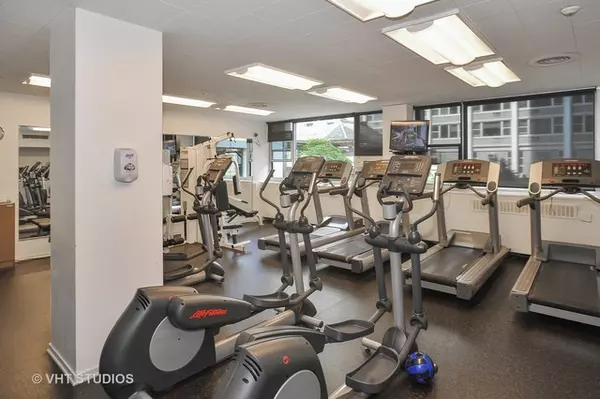For more information regarding the value of a property, please contact us for a free consultation.
4250 N Marine Drive #2031 Chicago, IL 60613
Want to know what your home might be worth? Contact us for a FREE valuation!

Our team is ready to help you sell your home for the highest possible price ASAP
Key Details
Sold Price $175,000
Property Type Condo
Sub Type Condo,High Rise (7+ Stories)
Listing Status Sold
Purchase Type For Sale
Square Footage 900 sqft
Price per Sqft $194
Subdivision Imperial Towers
MLS Listing ID 10279427
Sold Date 05/07/19
Bedrooms 1
Full Baths 1
HOA Fees $518/mo
Year Built 1962
Annual Tax Amount $1,258
Tax Year 2017
Lot Dimensions COMMON
Property Description
Newly rehabbed and move in ready in sought-after Imperial Towers. Sunny and Airy with partial lake views and Wrigley Field. Updates include brand new wood flooring, wood blinds, gut rehabbed kitchen with granite counter-tops, beautiful back-splash, and brand-new kitchen island. Wood cabinets and stainless steel appliances including a dishwasher. Rehabbed bathroom with large walk-in custom tiled shower. Large master bedroom with a full wall of closets. Wood blinds in both the bedroom and main living area. Plenty of storage throughout this unit. Building amenities include a huge outdoor pool with large sundeck, grilling area, gym, party room, dry cleaners, 24/7 Door Staff, and a brand-new GoGrocer convenient store with Coffee Cafe/Bakery . Located near Lakeshore Drive. Catch the 147 Express in the front of the building to downtown. Use underpass to access the Lake Shore Drive bike trail, Montrose Harbor Beach, golf course and much more. Walk to grocery stores, restaurants, and much more.
Location
State IL
County Cook
Rooms
Basement None
Interior
Interior Features Wood Laminate Floors
Heating Steam
Cooling Window/Wall Units - 2
Fireplace N
Appliance Range, Microwave, Dishwasher
Exterior
Exterior Feature In Ground Pool, Storms/Screens, Outdoor Grill, Door Monitored By TV, Master Antenna
Garage Attached
Garage Spaces 1.0
Pool in ground pool
Community Features Bike Room/Bike Trails, Door Person, Coin Laundry, Commissary, Elevator(s), Exercise Room, Storage, Health Club, On Site Manager/Engineer, Party Room, Pool, Receiving Room, Security Door Lock(s), Valet/Cleaner
Waterfront false
View Y/N true
Building
Lot Description Common Grounds, Landscaped
Foundation Concrete Perimeter
Sewer Public Sewer
Water Public
New Construction false
Schools
Elementary Schools Brenneman Elementary School
Middle Schools Brenneman Elementary School
High Schools Senn High School
School District 299, 299, 299
Others
Pets Allowed Cats OK, Dogs OK
HOA Fee Include Heat,Air Conditioning,Water,Insurance,Security,Security,Doorman,TV/Cable,Exercise Facilities,Pool,Exterior Maintenance,Lawn Care,Scavenger,Snow Removal,Internet
Ownership Condo
Special Listing Condition List Broker Must Accompany
Read Less
© 2024 Listings courtesy of MRED as distributed by MLS GRID. All Rights Reserved.
Bought with Robert Rohrback • RE/MAX Edge
GET MORE INFORMATION




