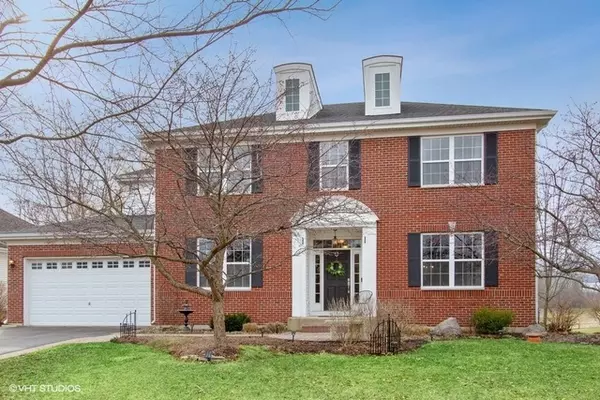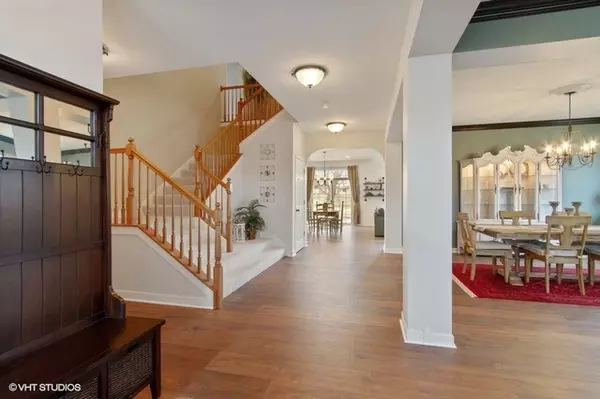For more information regarding the value of a property, please contact us for a free consultation.
414 Wentworth Circle Cary, IL 60013
Want to know what your home might be worth? Contact us for a FREE valuation!

Our team is ready to help you sell your home for the highest possible price ASAP
Key Details
Sold Price $371,000
Property Type Single Family Home
Sub Type Detached Single
Listing Status Sold
Purchase Type For Sale
Square Footage 3,592 sqft
Price per Sqft $103
Subdivision Foxford Hills
MLS Listing ID 10315854
Sold Date 06/12/19
Style Colonial
Bedrooms 4
Full Baths 2
Half Baths 1
HOA Fees $11/ann
Year Built 2004
Annual Tax Amount $12,507
Tax Year 2017
Lot Size 10,890 Sqft
Lot Dimensions 82X120
Property Description
This incredible setting in the Reserves of Foxford Hills looks over the scenic 17th Par 3. The views include the green, 2 ponds, 2 bridges, large oak trees! There are only 12 homes in all of Foxford Hills that have these incredible views! It's pure utopia. This Abbeydale model spans 3,600 sf above grade and boasts a large, beautiful kitchen with white 42" cabinets, granite counters, new tile blacksplash, quality appliances, 2 story family room with wood burning brick fireplace. The entire 1st floor has 9 1/2" wide plank floors. The grand master suite features a double trayed ceiling, sitting room, huge walk-in closet with complete closet organizers, elegant master bath. Other highlights include a 1st floor den, 3 car garage, brick front, a full partially finished basement. Experience the $ million dollar views on your over-sized patio, built-in fire pit, and the most scenic golf hole in the entire area! You won't be disappointed!
Location
State IL
County Mc Henry
Community Sidewalks, Street Lights, Street Paved
Rooms
Basement Full
Interior
Interior Features Vaulted/Cathedral Ceilings, Hardwood Floors, First Floor Laundry
Heating Natural Gas, Forced Air
Cooling Central Air
Fireplaces Number 1
Fireplaces Type Wood Burning
Fireplace Y
Appliance Double Oven, Microwave, Dishwasher, Refrigerator, Washer, Dryer, Disposal
Exterior
Exterior Feature Patio, Brick Paver Patio, Storms/Screens, Fire Pit
Parking Features Attached
Garage Spaces 3.0
View Y/N true
Roof Type Asphalt
Building
Lot Description Golf Course Lot, Landscaped, Pond(s), Water View
Story 2 Stories
Foundation Concrete Perimeter
Sewer Public Sewer
Water Public
New Construction false
Schools
Elementary Schools Deer Path Elementary School
Middle Schools Cary Junior High School
High Schools Cary-Grove Community High School
School District 26, 26, 155
Others
HOA Fee Include Other
Ownership Fee Simple
Special Listing Condition None
Read Less
© 2024 Listings courtesy of MRED as distributed by MLS GRID. All Rights Reserved.
Bought with Michael Quaglia • RE/MAX Destiny
GET MORE INFORMATION




