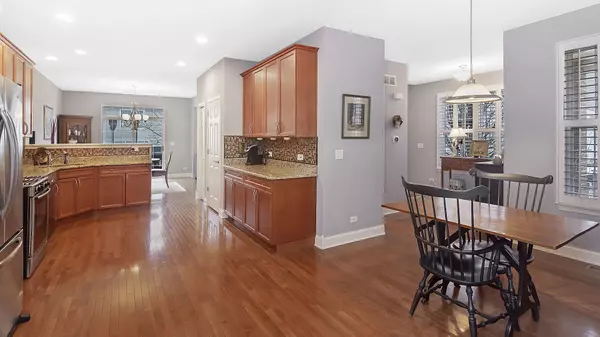For more information regarding the value of a property, please contact us for a free consultation.
8413 Dawn Lane Darien, IL 60561
Want to know what your home might be worth? Contact us for a FREE valuation!

Our team is ready to help you sell your home for the highest possible price ASAP
Key Details
Sold Price $363,000
Property Type Townhouse
Sub Type Townhouse-2 Story
Listing Status Sold
Purchase Type For Sale
Square Footage 2,231 sqft
Price per Sqft $162
MLS Listing ID 10317065
Sold Date 06/24/19
Bedrooms 3
Full Baths 2
Half Baths 1
HOA Fees $140/mo
Year Built 2007
Annual Tax Amount $5,056
Tax Year 2017
Lot Dimensions 5000 SQUARE FEET
Property Description
The one you've been waiting for - largest floor plan & lot in the development & in Hinsdale Schools! Bright spacious 3 bed 2.1 bath end unit townhome lives like a large SFH. Large living room w/gas fireplace opens to kitchen & dining room, which fits a table for 8, & leads to a private deck. Huge updated eat-in kitchen w/ granite counters, SS appliances & large pantry. 2nd floor has 3 large bedrooms (all fit king beds), guest bath, laundry room & bonus den/family room/office which can be turned into a 4th bedroom. Master suite is a private retreat w/ huge walk in closet & ensuite bath w/ dual sinks, separate tub & stand up shower. The dry look out basement w/ high ceilings can easily be finished into a large family room, 4th bedroom, & 3rd full bath (rough plumbing already there). Tons of closet/storage. Amazing natural light from 3 exposures. Very quiet home but close to expressway w/ only one shared wall. 2 car attached garage. Tons of updates (newer furnace, AC, water heater & more)
Location
State IL
County Du Page
Rooms
Basement Full
Interior
Interior Features Hardwood Floors, Second Floor Laundry, Laundry Hook-Up in Unit, Storage, Built-in Features, Walk-In Closet(s)
Heating Natural Gas
Cooling Central Air
Fireplaces Number 1
Fireplaces Type Gas Starter
Fireplace Y
Appliance Range, Microwave, Dishwasher, Refrigerator, Freezer, Washer, Dryer, Disposal, Stainless Steel Appliance(s)
Exterior
Exterior Feature Deck
Garage Attached
Garage Spaces 2.0
Community Features None
Waterfront false
View Y/N true
Roof Type Asphalt
Parking Type Driveway
Building
Lot Description Corner Lot
Foundation Concrete Perimeter
Sewer Public Sewer
Water Lake Michigan, Public
New Construction false
Schools
Elementary Schools Concord Elementary School
Middle Schools Cass Junior High School
High Schools Hinsdale South High School
School District 63, 63, 86
Others
Pets Allowed Cats OK, Dogs OK
HOA Fee Include Insurance,Exterior Maintenance,Lawn Care,Snow Removal
Ownership Fee Simple w/ HO Assn.
Special Listing Condition None
Read Less
© 2024 Listings courtesy of MRED as distributed by MLS GRID. All Rights Reserved.
Bought with Victoria Hallman • United Real Estate - Chicago
GET MORE INFORMATION




