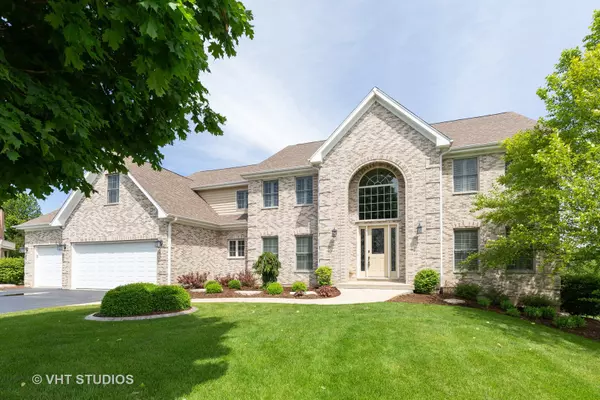For more information regarding the value of a property, please contact us for a free consultation.
1120 Lorden Court Cary, IL 60013
Want to know what your home might be worth? Contact us for a FREE valuation!

Our team is ready to help you sell your home for the highest possible price ASAP
Key Details
Sold Price $455,000
Property Type Single Family Home
Sub Type Detached Single
Listing Status Sold
Purchase Type For Sale
Square Footage 3,558 sqft
Price per Sqft $127
Subdivision Kingsbridge
MLS Listing ID 10316620
Sold Date 10/23/19
Style Colonial
Bedrooms 4
Full Baths 2
Half Baths 1
HOA Fees $16/ann
Year Built 2006
Annual Tax Amount $15,988
Tax Year 2017
Lot Size 1.440 Acres
Lot Dimensions 155 X 188 X 259 X 238
Property Description
Beautiful Brick Front Custom Two Story Home on 1.44 Acres in Prestigious Kingsbridge subdivision. Backs to conservation area on cul-de-sac. First floor boasts Dark Oak Floors throughout; Cathedral Ceilings in Family Room with gas fireplace; French Doors to 1st Floor Den; Formal Living Room & Dining Room; Large Laundry Room and Mud Room. Updated Spacious Gourmet Kitchen with 42" White Cabinets, Quartz Countertops, Stainless Steel Appliances, Large Island & Walk In Pantry. Four Bedrooms Upstairs including the roomy Master Bedroom with Large Walk In Closet; Private Bath with dual sinks, soaking tub and separate shower. Additional features in this lovely home include huge bonus room space off the master bedroom; wainscoting; full walk out basement with bath roughed in just waiting for your own decorating ideas! Deck, Patio, 3+ Car Garage too! Great Floor Plan! Quiet country living close to schools, parks, shopping, metra train station. Quality features throughout-A Must See!
Location
State IL
County Mc Henry
Community Park, Tennis Court(S), Street Lights, Street Paved
Rooms
Basement Full, Walkout
Interior
Interior Features Vaulted/Cathedral Ceilings, Hardwood Floors, First Floor Laundry, Walk-In Closet(s)
Heating Natural Gas, Forced Air, Sep Heating Systems - 2+, Zoned
Cooling Central Air
Fireplaces Number 1
Fireplaces Type Wood Burning, Gas Log, Gas Starter
Fireplace Y
Appliance Double Oven, Range, Microwave, Dishwasher, Refrigerator, Washer, Dryer, Disposal, Stainless Steel Appliance(s), Water Softener Owned
Laundry Gas Dryer Hookup, In Unit, Laundry Chute, Sink
Exterior
Exterior Feature Deck, Patio
Parking Features Attached
Garage Spaces 3.0
View Y/N true
Roof Type Asphalt
Building
Lot Description Cul-De-Sac, Forest Preserve Adjacent, Nature Preserve Adjacent, Landscaped, Park Adjacent
Story 2 Stories
Foundation Concrete Perimeter
Sewer Septic-Private
Water Private Well
New Construction false
Schools
Elementary Schools Deer Path Elementary School
Middle Schools Cary Junior High School
High Schools Cary-Grove Community High School
School District 26, 26, 155
Others
HOA Fee Include Other
Ownership Fee Simple
Special Listing Condition None
Read Less
© 2024 Listings courtesy of MRED as distributed by MLS GRID. All Rights Reserved.
Bought with Jenni Matts • Baird & Warner



