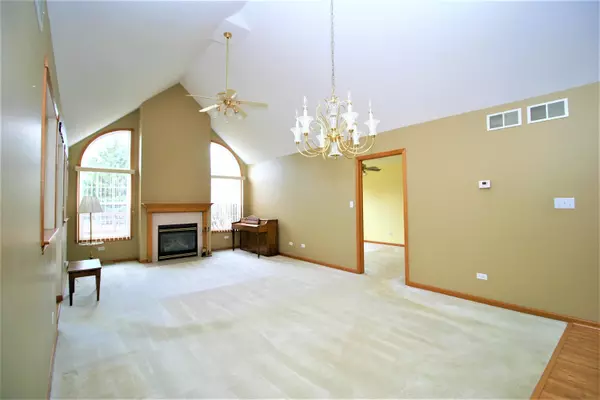For more information regarding the value of a property, please contact us for a free consultation.
725 Pelican Lane Peotone, IL 60468
Want to know what your home might be worth? Contact us for a FREE valuation!

Our team is ready to help you sell your home for the highest possible price ASAP
Key Details
Sold Price $145,000
Property Type Single Family Home
Sub Type Cluster,Townhouse-Ranch,Ground Level Ranch
Listing Status Sold
Purchase Type For Sale
Square Footage 1,668 sqft
Price per Sqft $86
Subdivision Gull Landings
MLS Listing ID 10318934
Sold Date 04/25/19
Bedrooms 2
Full Baths 2
HOA Fees $130/mo
Year Built 1999
Annual Tax Amount $2,976
Tax Year 2018
Lot Dimensions 48.62X145
Property Description
Estate offers this easy access ranch style end-unit in Peotone's "The Villas at Gull Landing," just East of Interstate 57. Enter on grade level to a wood laminate foyer & huge great room with vaulted ceiling & floor to ceiling gas-log fireplace. Open kitchen/great room keeps everyone together during family gatherings. Sunny kitchen with light oak cabinets, pantry, ceramic tile floor, breakfast bar & all appliances. Main floor laundry room conveniently located off kitchen. Master bedroom has private full bath & walk-in closet. Treated wood deck off patio door for back yard BBQ's. Full, part finished basement has copper water lines, PVC drains, 200 amp electric, Carrier high efficiency furnace. Basement partially finished into family room & big utility space. All vinyl thermal pane tilt-in windows, 1 piece fiberglass tub-showers, association mgmt handles the grass and snow. Estate selling "as-is". Some fresh paint and carpet and you are set. What a bargain!
Location
State IL
County Will
Rooms
Basement Full
Interior
Interior Features Vaulted/Cathedral Ceilings, Wood Laminate Floors, First Floor Bedroom, First Floor Laundry, First Floor Full Bath
Heating Natural Gas, Forced Air
Cooling Central Air
Fireplaces Number 1
Fireplaces Type Gas Log
Fireplace Y
Appliance Range, Microwave, Dishwasher, Refrigerator, Washer, Dryer
Exterior
Exterior Feature Deck
Garage Attached
Garage Spaces 2.0
Waterfront false
View Y/N true
Roof Type Asphalt
Building
Foundation Concrete Perimeter
Sewer Public Sewer
Water Public
New Construction false
Schools
School District 207U, 207U, 207U
Others
Pets Allowed Cats OK, Dogs OK
HOA Fee Include Exterior Maintenance,Lawn Care,Snow Removal
Ownership Condo
Special Listing Condition None
Read Less
© 2024 Listings courtesy of MRED as distributed by MLS GRID. All Rights Reserved.
Bought with Cara Dulaitis • RE/MAX Synergy
GET MORE INFORMATION




