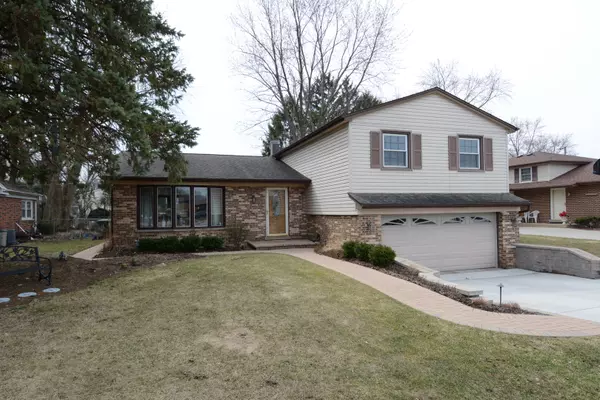For more information regarding the value of a property, please contact us for a free consultation.
2005 E SEMINOLE Lane Mount Prospect, IL 60056
Want to know what your home might be worth? Contact us for a FREE valuation!

Our team is ready to help you sell your home for the highest possible price ASAP
Key Details
Sold Price $290,000
Property Type Single Family Home
Sub Type Detached Single
Listing Status Sold
Purchase Type For Sale
Square Footage 1,988 sqft
Price per Sqft $145
Subdivision Woodview Manor
MLS Listing ID 10323813
Sold Date 05/29/19
Style Tri-Level
Bedrooms 3
Full Baths 2
Half Baths 1
Year Built 1972
Annual Tax Amount $9,062
Tax Year 2017
Lot Size 9,361 Sqft
Lot Dimensions 65X144
Property Description
WOW! GORGEOUS home with awesome curb appeal featuring brick paver's and professional landscaping with lighting that welcome you right in the front door! This home is perfectly manicured and maintained inside and out you will not be disappointed! Here is a snap shot of some of what has already been done for you: Beautiful, scratch resistant, vinyl plank floors in living room, dining room & family room new in 2018! New washer & dryer in 2018, New Hot Water Heater in 2018, MASSIVE Deck underwent renovations in 2018 & 2019! New sump pump & battery back up in 2018, Master Bathroom was totally gutted & remodeled in 2017! New concrete Driveway & drain in 2017, Roof Replaced in 2013, Kitchen was completely renovated in 2012, New AC in 2010, Microwave New in 2019, Dishwasher new in 2017, Oven new in 2017! And Windows were completely replaced in 2009! Quiet neighborhood! Huge Bedrooms! Gas fireplace in FR, gas line to grill, electric in shed & at the deck, crown molding thru out! HURRY HOME!
Location
State IL
County Cook
Community Sidewalks, Street Lights, Street Paved
Rooms
Basement Partial, English
Interior
Interior Features Wood Laminate Floors
Heating Natural Gas, Forced Air
Cooling Central Air
Fireplaces Number 1
Fireplaces Type Gas Log, Gas Starter, Heatilator
Fireplace Y
Appliance Range, Microwave, Dishwasher, Refrigerator, Washer, Dryer
Exterior
Exterior Feature Deck, Storms/Screens
Garage Attached
Garage Spaces 2.0
Waterfront false
View Y/N true
Roof Type Asphalt
Building
Lot Description Fenced Yard, Landscaped, Wooded
Story Split Level
Foundation Concrete Perimeter
Sewer Public Sewer, Sewer-Storm
Water Lake Michigan
New Construction false
Schools
Elementary Schools Robert Frost Elementary School
Middle Schools Oliver W Holmes Middle School
High Schools Wheeling High School
School District 21, 21, 214
Others
HOA Fee Include None
Ownership Fee Simple
Special Listing Condition None
Read Less
© 2024 Listings courtesy of MRED as distributed by MLS GRID. All Rights Reserved.
Bought with Martin Abraham • Dream Town Realty
GET MORE INFORMATION




