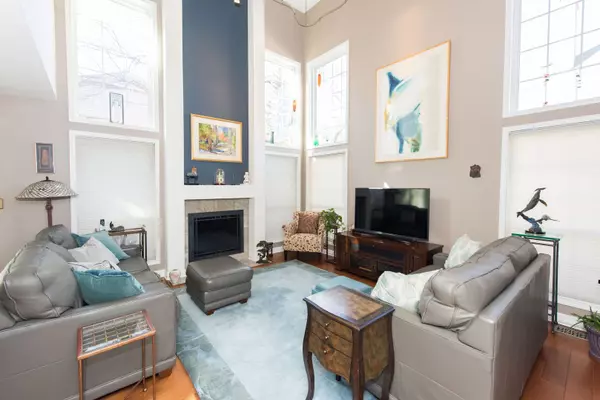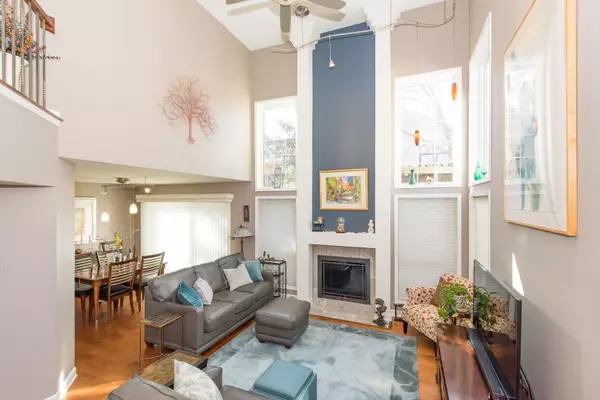For more information regarding the value of a property, please contact us for a free consultation.
179 Benton Lane Bloomingdale, IL 60108
Want to know what your home might be worth? Contact us for a FREE valuation!

Our team is ready to help you sell your home for the highest possible price ASAP
Key Details
Sold Price $299,900
Property Type Townhouse
Sub Type Townhouse-2 Story
Listing Status Sold
Purchase Type For Sale
Square Footage 1,861 sqft
Price per Sqft $161
Subdivision Bloomfield Club
MLS Listing ID 10323844
Sold Date 05/09/19
Bedrooms 3
Full Baths 2
Half Baths 1
HOA Fees $255/mo
Year Built 1991
Annual Tax Amount $5,931
Tax Year 2017
Lot Dimensions 41X79X38X95
Property Description
GORGEOUS . . . this 3 bedroom end unit has it all! Complete new built staircase with iron spindles and beautiful wood, is a show stopper as you enter the foyer. Soaring 2 story great room with tons of natural light and heat ventilator fireplace is the perfect focal point. Kitchen overlooks the family room with a breakfast bar and pass thru to dining room for ease of entertaining. Impeccable wood laminate flooring thruout the main level ~ new windows (except 2 bedrooms) ~ powder room remodel ~ upgraded lighting thru-out. The master suite welcomes with double door etched glass entry~ but what a surprise as you enter the complete Spa-like bath!! Double bowl vanity, OVERsized shower, on trend with greys and white. Full hall bath between second and third bedrooms is completely remodeled with today's design and colors. Two tier deck with seating and a cozy front porch. Enjoy the million dollar clubhouse with all the amenities of a country club. School district 13 & Lake Park HS
Location
State IL
County Du Page
Rooms
Basement None
Interior
Interior Features Vaulted/Cathedral Ceilings, Hardwood Floors, Second Floor Laundry, Laundry Hook-Up in Unit, Storage, Walk-In Closet(s)
Heating Natural Gas, Forced Air
Cooling Central Air
Fireplaces Number 1
Fireplaces Type Attached Fireplace Doors/Screen, Heatilator
Fireplace Y
Appliance Range, Microwave, Dishwasher, Refrigerator, Washer, Dryer, Water Purifier
Exterior
Exterior Feature Deck
Parking Features Attached
Garage Spaces 2.0
Community Features Exercise Room, Party Room, Sundeck, Indoor Pool, Pool, Sauna, Tennis Court(s)
View Y/N true
Roof Type Asphalt
Building
Lot Description Landscaped
Foundation Concrete Perimeter
Sewer Public Sewer
Water Lake Michigan
New Construction false
Schools
Elementary Schools Erickson Elementary School
Middle Schools Westfield Middle School
High Schools Lake Park High School
School District 13, 13, 108
Others
Pets Allowed Cats OK, Dogs OK
HOA Fee Include Clubhouse,Exercise Facilities,Pool,Exterior Maintenance,Lawn Care,Snow Removal
Ownership Fee Simple w/ HO Assn.
Special Listing Condition Association Rental - Restrictions Apply
Read Less
© 2024 Listings courtesy of MRED as distributed by MLS GRID. All Rights Reserved.
Bought with Kathleen Maykut • RE/MAX All Pro
GET MORE INFORMATION




