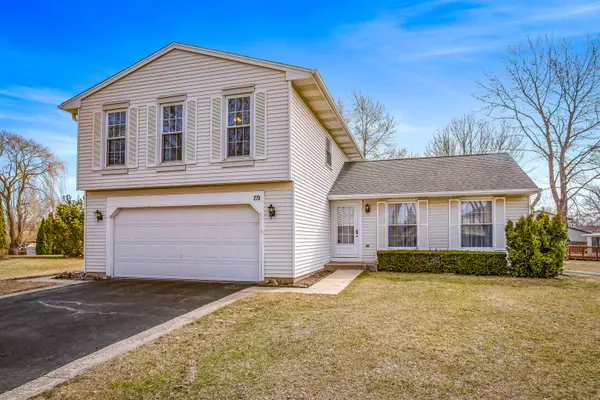For more information regarding the value of a property, please contact us for a free consultation.
275 Mulford Lane Roselle, IL 60172
Want to know what your home might be worth? Contact us for a FREE valuation!

Our team is ready to help you sell your home for the highest possible price ASAP
Key Details
Sold Price $309,900
Property Type Single Family Home
Sub Type Detached Single
Listing Status Sold
Purchase Type For Sale
Square Footage 1,738 sqft
Price per Sqft $178
MLS Listing ID 10325987
Sold Date 07/17/19
Bedrooms 4
Full Baths 2
Half Baths 1
Year Built 1983
Annual Tax Amount $7,060
Tax Year 2017
Lot Size 0.286 Acres
Lot Dimensions 27'X18'X149'X53'X105'X102'
Property Description
One of the few family homes available in the area w/4 Bedrooms in this price range!! Wonderful home with 2.1 Baths, Family Room w/Fireplace, Sliding Glass Door to Patio, Large Lot w/Shed & Vegetable Garden Space, Mature Landscaping, High & Dry cul-de-sac location, Original Owners, Finished Basement w/Clean Storage Space, 2 Car Attached Finished Garage, Kitchen recently updated, Master Suite with Large Walk in Closet & full bath, Double Door 2nd Level Hallway Linen Closet, 2nd Level Laundry Shoot to Main Level Laundry. Generous size BR 2-4. Close to Elgin O'Hare & other major expressways. Conveniently located near employment, shopping, medical, entertainment, dining & recreational activities.
Location
State IL
County Du Page
Community Sidewalks, Street Lights, Street Paved
Rooms
Basement Full
Interior
Interior Features Vaulted/Cathedral Ceilings, Wood Laminate Floors, First Floor Laundry, Walk-In Closet(s)
Heating Natural Gas, Forced Air
Cooling Central Air
Fireplaces Number 1
Fireplaces Type Wood Burning
Fireplace Y
Appliance Range, Microwave, Dishwasher, Refrigerator, Washer, Dryer, Disposal, Cooktop, Built-In Oven, Range Hood, Water Purifier
Exterior
Exterior Feature Patio
Garage Attached
Garage Spaces 2.0
Waterfront false
View Y/N true
Roof Type Asphalt
Building
Lot Description Cul-De-Sac, Mature Trees
Story 2 Stories
Foundation Concrete Perimeter
Sewer Public Sewer, Sewer-Storm
Water Lake Michigan
New Construction false
Schools
Elementary Schools Waterbury Elementary School
Middle Schools Spring Wood Middle School
High Schools Lake Park High School
School District 20, 20, 108
Others
HOA Fee Include None
Ownership Fee Simple
Special Listing Condition None
Read Less
© 2024 Listings courtesy of MRED as distributed by MLS GRID. All Rights Reserved.
Bought with Oskar Wiatr • Hometown Real Estate
GET MORE INFORMATION




