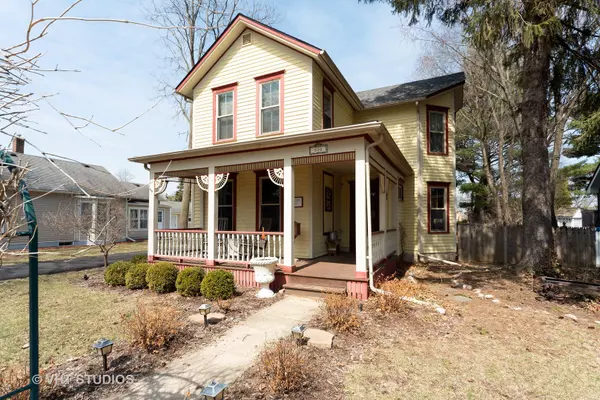For more information regarding the value of a property, please contact us for a free consultation.
510 Geneva Street West Dundee, IL 60118
Want to know what your home might be worth? Contact us for a FREE valuation!

Our team is ready to help you sell your home for the highest possible price ASAP
Key Details
Sold Price $239,000
Property Type Single Family Home
Sub Type Detached Single
Listing Status Sold
Purchase Type For Sale
Square Footage 1,789 sqft
Price per Sqft $133
MLS Listing ID 10312919
Sold Date 05/23/19
Style Victorian
Bedrooms 3
Full Baths 2
Year Built 1883
Annual Tax Amount $7,019
Tax Year 2017
Lot Size 8,999 Sqft
Lot Dimensions 60X157X60X156
Property Description
Quaint, charming, Victorian home nestled on a quiet street in West Dundee. This home has been given historical status by the Dundee Township Historical Society. Hardwood floors abound. 10' ceilings. Updated kitchen with stainless steel appliances, copper farmhouse sink and radiant-heated tile flooring. Main floor bedroom is currently used as a den. It has its own updated (2016) bathroom complete with basalt stone shower base and radiant-heated tile flooring. Upstairs bath was updated (2006) with modern-period finishings, including an inviting, spacious claw-foot air bathtub, tiled shower with glass door, chandelier and Pottery Barn lighting fixtures, cabinets and hardware. Upstairs features heart pine wood flooring; Master bedroom also has heart pine wood flooring underneath. Sump pump(2016) New W/D(2017). New deck(2016) built off of kitchen. New roof(2018); new driveway(2018). Walking distance to the park, downtown amenities, bike path with close proximity to all West Dundee events.
Location
State IL
County Kane
Community Park, Tennis Court(S), Curbs, Sidewalks, Street Lights, Street Paved
Rooms
Basement Partial
Interior
Interior Features Hardwood Floors, Heated Floors, First Floor Bedroom, First Floor Full Bath
Heating Natural Gas, Radiant, Radiator(s)
Cooling Window/Wall Units - 3+
Fireplace Y
Appliance Range, Dishwasher, High End Refrigerator, Washer, Dryer, Disposal, Stainless Steel Appliance(s), Water Softener Owned
Exterior
Exterior Feature Deck, Porch, Brick Paver Patio, Storms/Screens
Garage Detached
Garage Spaces 2.0
Waterfront false
View Y/N true
Roof Type Asphalt
Building
Story 2 Stories
Foundation Stone
Sewer Public Sewer
Water Public
New Construction false
Schools
Elementary Schools Dundee Highlands Elementary Scho
Middle Schools Dundee Middle School
High Schools Dundee-Crown High School
School District 300, 300, 300
Others
HOA Fee Include None
Ownership Fee Simple
Special Listing Condition Home Warranty
Read Less
© 2024 Listings courtesy of MRED as distributed by MLS GRID. All Rights Reserved.
Bought with Timothy Wittenborn • Keller Williams Momentum
GET MORE INFORMATION




