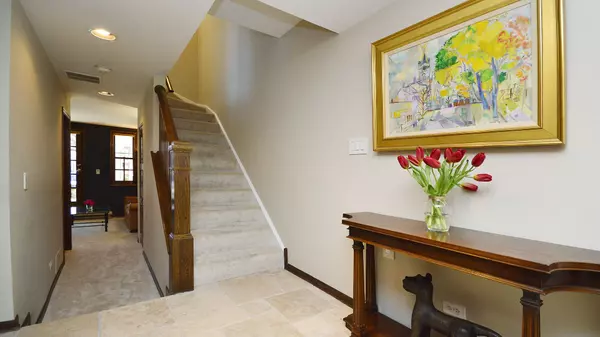For more information regarding the value of a property, please contact us for a free consultation.
1414 W Wrightwood Avenue #E Chicago, IL 60614
Want to know what your home might be worth? Contact us for a FREE valuation!

Our team is ready to help you sell your home for the highest possible price ASAP
Key Details
Sold Price $770,000
Property Type Townhouse
Sub Type Townhouse-TriLevel
Listing Status Sold
Purchase Type For Sale
Subdivision Embassy Club
MLS Listing ID 10329673
Sold Date 05/13/19
Bedrooms 3
Full Baths 3
HOA Fees $215/mo
Year Built 1989
Annual Tax Amount $13,135
Tax Year 2017
Lot Dimensions 28 X 70
Property Description
Highly sought after Embassy Club townhome with 3 large bedrooms on top floor. This home features custom kitchen with Sub-Zero, Thermador, Miele appliances and island with seating area. Modified kitchen layout has a wall of built in cabinets, buffet counter, beverage fridge/ freezer and washer/ dryer. Deck off kitchen is perfect for dining and summer entertaining. Sun filled east facing living room features gas fireplace and open dining room with dark stained wood floors. Front deck is great for morning coffee/ tea. Large master bedroom suite offers a fireplace, plantation shutters, large walk-in closet with custom organized systems, and marble bath with separate shower and deep soaking tub. Rare extra wide third floor layout: BR2 is 15 ft X 14 ft and BR3 is 14 ft X 12 ft. The first floor family room provides a great TV entertainment area. French doors lead to private landscaped patio just off the family room. Attached garage opens into front entry foyer. Extra parking pad for 2nd car.
Location
State IL
County Cook
Rooms
Basement None
Interior
Interior Features Skylight(s), Hardwood Floors, Second Floor Laundry, First Floor Full Bath, Walk-In Closet(s)
Heating Natural Gas, Forced Air
Cooling Central Air
Fireplaces Number 2
Fireplaces Type Gas Log, Gas Starter
Fireplace Y
Appliance Microwave, Dishwasher, High End Refrigerator, Washer, Dryer, Disposal, Stainless Steel Appliance(s), Cooktop, Built-In Oven, Range Hood
Exterior
Exterior Feature Balcony, Deck, Patio
Garage Attached
Garage Spaces 1.0
Waterfront false
View Y/N true
Parking Type Driveway
Building
Sewer Public Sewer
Water Lake Michigan
New Construction false
Schools
Elementary Schools Prescott Elementary School
School District 299, 299, 299
Others
Pets Allowed Cats OK, Dogs OK
HOA Fee Include Water,Insurance,Scavenger,Snow Removal
Ownership Fee Simple w/ HO Assn.
Special Listing Condition List Broker Must Accompany
Read Less
© 2024 Listings courtesy of MRED as distributed by MLS GRID. All Rights Reserved.
Bought with Elizabeth Bennan • Berkshire Hathaway HomeServices KoenigRubloff
GET MORE INFORMATION




