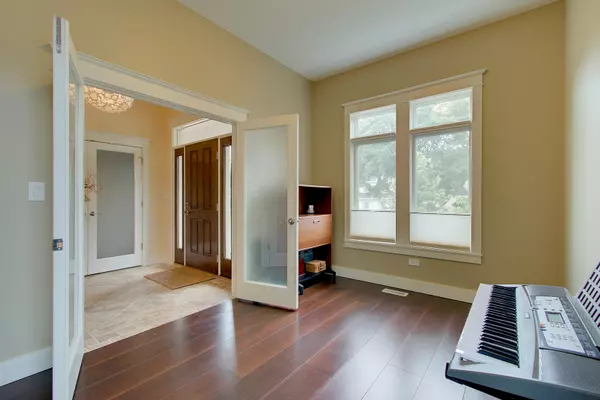For more information regarding the value of a property, please contact us for a free consultation.
721 Meadow Lane Libertyville, IL 60048
Want to know what your home might be worth? Contact us for a FREE valuation!

Our team is ready to help you sell your home for the highest possible price ASAP
Key Details
Sold Price $705,500
Property Type Single Family Home
Sub Type Detached Single
Listing Status Sold
Purchase Type For Sale
Square Footage 3,461 sqft
Price per Sqft $203
Subdivision Copeland Manor
MLS Listing ID 10329799
Sold Date 04/05/19
Bedrooms 4
Full Baths 3
Half Baths 1
Year Built 2013
Annual Tax Amount $16,969
Tax Year 2017
Lot Size 9,099 Sqft
Lot Dimensions 50 X 182
Property Description
New price and new floors - check out the new look! Prime location, newer construction, open floor plan & energy efficient home (save $ every month!)! Dream kitchen w/ 9' island, stainless steel appliances, granite counters & walnut cabinets. Spacious living/dining rooms w/ custom cabinetry & open to kitchen-ideal for entertaining! 1st floor also offers convenient office and access to trellis covered deck overlooking large backyard. Hardwood floors just refinished - beautiful warm color! 2nd floor offers 4 bedrooms including large master w/ private bathroom w/ walnut vanity, soapstone top & sep shower w/porcelain tile surround & river rock base. 2nd floor laundry too! Finished English basement w/ large rec room, full bathroom & exterior access to yard! Superior construction & high efficiency home w/ 2 x 6 construction, 2-zoned high efficiency HVAC & tankless water heater! Fantastic in-location near downtown & schools & easy access to the tollway! Sought after Lib schools!
Location
State IL
County Lake
Community Sidewalks, Street Lights, Street Paved
Rooms
Basement Full, English
Interior
Interior Features Vaulted/Cathedral Ceilings, Bar-Dry, Hardwood Floors, Second Floor Laundry
Heating Natural Gas, Forced Air, Sep Heating Systems - 2+, Zoned
Cooling Central Air, Zoned
Fireplaces Number 1
Fireplaces Type Wood Burning Stove, Attached Fireplace Doors/Screen
Fireplace Y
Appliance Range, Dishwasher, Refrigerator
Exterior
Exterior Feature Deck, Porch
Parking Features Detached
Garage Spaces 2.0
View Y/N true
Roof Type Asphalt
Building
Lot Description Fenced Yard
Story 2 Stories
Foundation Concrete Perimeter
Sewer Public Sewer
Water Lake Michigan
New Construction false
Schools
Elementary Schools Copeland Manor Elementary School
Middle Schools Highland Middle School
High Schools Libertyville High School
School District 70, 70, 128
Others
HOA Fee Include None
Ownership Fee Simple
Special Listing Condition None
Read Less
© 2024 Listings courtesy of MRED as distributed by MLS GRID. All Rights Reserved.
Bought with Baird & Warner
GET MORE INFORMATION




