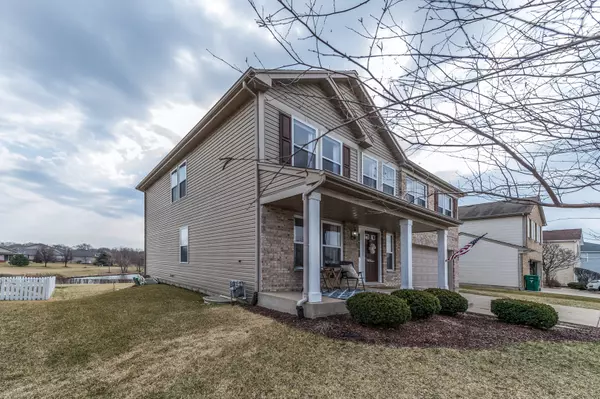For more information regarding the value of a property, please contact us for a free consultation.
15767 Rolland Drive Manhattan, IL 60442
Want to know what your home might be worth? Contact us for a FREE valuation!

Our team is ready to help you sell your home for the highest possible price ASAP
Key Details
Sold Price $317,000
Property Type Single Family Home
Sub Type Detached Single
Listing Status Sold
Purchase Type For Sale
Square Footage 2,670 sqft
Price per Sqft $118
Subdivision Leighlinbridge
MLS Listing ID 10332341
Sold Date 06/25/19
Bedrooms 4
Full Baths 2
Half Baths 1
HOA Fees $15/qua
Year Built 2004
Annual Tax Amount $7,822
Tax Year 2018
Lot Size 8,276 Sqft
Lot Dimensions 65X130
Property Description
Why buy NEW? Do you want to live in a construction ZONE or well established neighborhood and all that goes with it. Skip the higher taxes and SSA! We have an amazing view and a beautiful yard to enjoy--new construction can't compare. A Much desired open floor plan, spacious family room w/gas fireplace. Newly remodeled kitchen w/stainless steel appliances, granite counters w/custom island. All baths recently updated, all bedrooms include walk in closets. You won't believe the huge master suite w/soaker tub, separate shower and unbelievable master closet! The look out basement has finished media/possible 5th bedroom & additional 37x19 of unfinished space w/loads of possibilities. Wait until you step outside into your resort like backyard. Enjoy the beautiful view of the pond from your outdoor entertaining space w/brick-paver patio, outdoor bar/kitchen w/mini-fridge, above ground pool & covered storage area. To top it off--COMING SOON--BRAND NEW ROOF w/architectural shingle & transfer War
Location
State IL
County Will
Community Sidewalks, Street Lights, Street Paved
Rooms
Basement Full, English
Interior
Interior Features Wood Laminate Floors, First Floor Laundry, Walk-In Closet(s)
Heating Natural Gas, Forced Air
Cooling Central Air
Fireplaces Number 1
Fireplaces Type Wood Burning, Gas Log, Gas Starter
Fireplace Y
Appliance Range, Microwave, Dishwasher, High End Refrigerator, Washer, Dryer, Disposal, Stainless Steel Appliance(s)
Exterior
Exterior Feature Deck, Patio, Above Ground Pool, Storms/Screens
Garage Attached
Garage Spaces 2.0
Pool above ground pool
Waterfront true
View Y/N true
Roof Type Asphalt
Building
Lot Description Pond(s), Water View
Story 2 Stories
Foundation Concrete Perimeter
Sewer Public Sewer
Water Public
New Construction false
Schools
High Schools Lincoln-Way West High School
School District 114, 114, 210
Others
HOA Fee Include None
Ownership Fee Simple
Special Listing Condition None
Read Less
© 2024 Listings courtesy of MRED as distributed by MLS GRID. All Rights Reserved.
Bought with Kimberly Neill • Keller Williams Preferred Rlty
GET MORE INFORMATION




