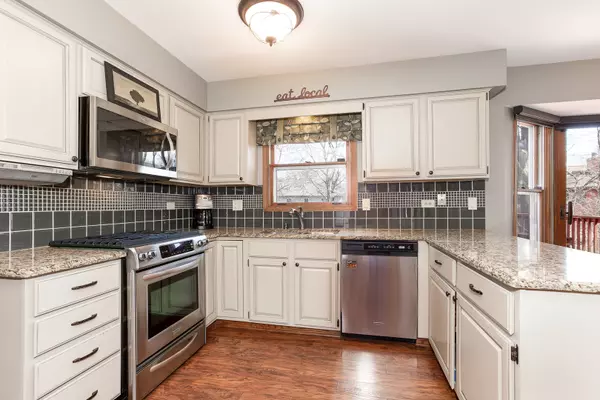For more information regarding the value of a property, please contact us for a free consultation.
885 Bonnie Brae Lane Bolingbrook, IL 60440
Want to know what your home might be worth? Contact us for a FREE valuation!

Our team is ready to help you sell your home for the highest possible price ASAP
Key Details
Sold Price $385,000
Property Type Single Family Home
Sub Type Detached Single
Listing Status Sold
Purchase Type For Sale
Square Footage 2,527 sqft
Price per Sqft $152
Subdivision St Andrews Woods
MLS Listing ID 10321990
Sold Date 06/07/19
Bedrooms 5
Full Baths 3
Half Baths 1
Year Built 1987
Annual Tax Amount $8,973
Tax Year 2017
Lot Size 0.270 Acres
Lot Dimensions 94 X 126 X 70 X 55 X 124
Property Description
One of the best that the highly desirable St. Andrews Woods has to offer! Picturesque lot with towering mature trees and professional landscaping creates a setting of unbridled beauty and privacy. This one of a kind home has been extensively maintained and upgraded throughout the years. The kitchen is just as amazing as it looks with the seemingly endless granite countertops, beautiful backsplash, and Stainless Steel Appliances. The vaulted ceilings compliment the gorgeous view of the backyard from the family room. You will never leave the spa like master bath which has been completely remodeled! A fully finished basement offers the 5th bed, wet bar, living rm, full bath, and an exercise rm. You will never want to go inside once you relax on the deck enjoying the breathtaking backyard. As if this home doesn't have enough to offer, you are centrally located near shopping, dining, Promenade, schools including Benet Academy, and expressways.
Location
State IL
County Will
Rooms
Basement Full
Interior
Interior Features Vaulted/Cathedral Ceilings, Skylight(s), Bar-Wet, Wood Laminate Floors, Walk-In Closet(s)
Heating Natural Gas, Forced Air
Cooling Central Air
Fireplaces Number 1
Fireplaces Type Gas Starter
Fireplace Y
Appliance Range, Microwave, Dishwasher, Refrigerator, Washer, Dryer, Disposal, Stainless Steel Appliance(s)
Exterior
Exterior Feature Deck
Parking Features Attached
Garage Spaces 2.0
View Y/N true
Roof Type Asphalt
Building
Lot Description Landscaped, Wooded, Mature Trees
Story 2 Stories
Foundation Concrete Perimeter
Sewer Public Sewer
Water Public
New Construction false
Schools
School District 365U, 365U, 365U
Others
HOA Fee Include Other
Ownership Fee Simple
Special Listing Condition None
Read Less
© 2024 Listings courtesy of MRED as distributed by MLS GRID. All Rights Reserved.
Bought with William Urasky • HomeSmart Realty Group
GET MORE INFORMATION




