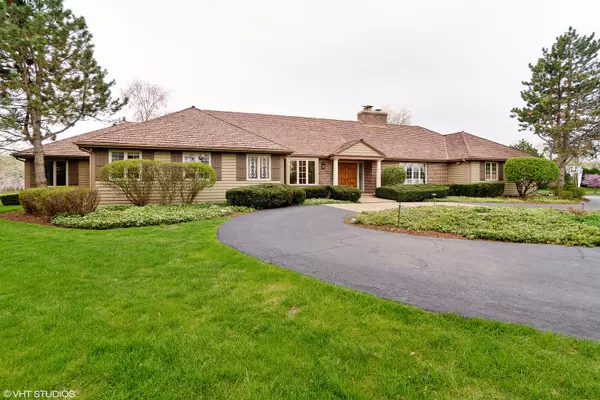For more information regarding the value of a property, please contact us for a free consultation.
660 Thompsons Circle Inverness, IL 60067
Want to know what your home might be worth? Contact us for a FREE valuation!

Our team is ready to help you sell your home for the highest possible price ASAP
Key Details
Sold Price $565,000
Property Type Single Family Home
Sub Type Detached Single
Listing Status Sold
Purchase Type For Sale
Square Footage 4,380 sqft
Price per Sqft $128
Subdivision Mcintosh
MLS Listing ID 10334562
Sold Date 07/24/19
Style Ranch
Bedrooms 5
Full Baths 4
Half Baths 1
Year Built 1985
Annual Tax Amount $19,515
Tax Year 2017
Lot Size 1.342 Acres
Lot Dimensions 263X233X203X32X173
Property Description
Sprawling, stunning Ranch with almost 6500 square ft living space, in beautiful, desirable, highly sought after area of McIntosh! Placed invitingly on a cul-de-sac across from the neighborhood Park w/walking trails, playing field & play set! This very inviting Home with 4 immense bedrms,vaulted impressive Foyer, awesome Family Rm opens to fabulous Kitchen, with huge Eating Area, Sub-Zero, Double Ovens, over sized Granite Working counter, back splash, Family Room overlooks private Backyard with professional Landscaping, Fireplace with two sets of French doors connecting to the Living Room w/ Fireplace! Fabulous for Family or entertainment flow!The huge 4 Car Garage with double closets, extra storage, conveniently enters into the expansive back Hall, which leads to the huge finished Basement stairs, large Laundry/Mud Rm and gorgeous Sun Room, with vaulted Ceilings & Ceiling Fans w/a full attached Bath! Beautiful Landscaping with many Trees for your privacy!
Location
State IL
County Cook
Community Street Paved
Rooms
Basement Full
Interior
Interior Features Vaulted/Cathedral Ceilings, Bar-Dry, Hardwood Floors, First Floor Bedroom, First Floor Laundry, First Floor Full Bath
Heating Natural Gas, Forced Air, Sep Heating Systems - 2+, Indv Controls, Zoned
Cooling Central Air, Zoned
Fireplaces Number 2
Fireplaces Type Double Sided, Attached Fireplace Doors/Screen, Gas Log, Gas Starter
Fireplace Y
Appliance Double Oven, Microwave, Dishwasher, High End Refrigerator, Washer, Dryer, Cooktop, Range Hood
Exterior
Exterior Feature Patio, Storms/Screens
Garage Attached
Garage Spaces 4.0
Waterfront false
View Y/N true
Roof Type Shake
Building
Lot Description Cul-De-Sac, Fenced Yard, Nature Preserve Adjacent, Landscaped, Park Adjacent, Wooded
Story 1 Story
Sewer Septic-Private
Water Private Well
New Construction false
Schools
Elementary Schools Marion Jordan Elementary School
Middle Schools Walter R Sundling Junior High Sc
High Schools Wm Fremd High School
School District 15, 15, 211
Others
HOA Fee Include None
Ownership Fee Simple
Special Listing Condition Home Warranty
Read Less
© 2024 Listings courtesy of MRED as distributed by MLS GRID. All Rights Reserved.
Bought with Terri Hunt • RE/MAX Suburban
GET MORE INFORMATION




