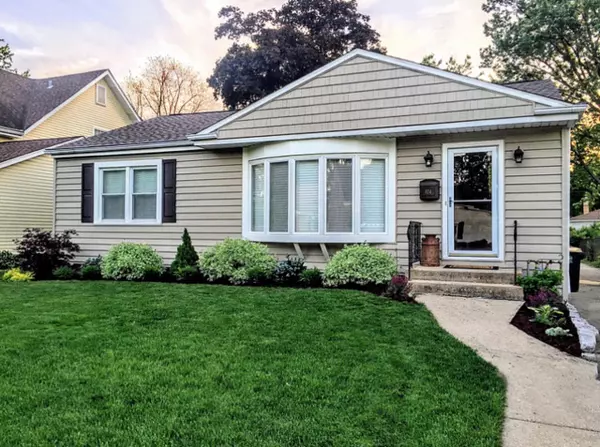For more information regarding the value of a property, please contact us for a free consultation.
824 N Kaspar Avenue Arlington Heights, IL 60004
Want to know what your home might be worth? Contact us for a FREE valuation!

Our team is ready to help you sell your home for the highest possible price ASAP
Key Details
Sold Price $405,000
Property Type Single Family Home
Sub Type Detached Single
Listing Status Sold
Purchase Type For Sale
Square Footage 1,397 sqft
Price per Sqft $289
Subdivision Ridge Park
MLS Listing ID 10336783
Sold Date 06/10/19
Style Ranch
Bedrooms 4
Full Baths 2
Year Built 1956
Annual Tax Amount $7,774
Tax Year 2017
Lot Size 6,599 Sqft
Lot Dimensions 50X132
Property Description
Tastefully updated and impeccably maintained 4 bedroom 2 bathroom Ranch with finished basement. Natural light resonates through the beautiful plantation shutters. Enjoy the oversized master suite with fireplace, oversized shower and walk in closet. Wonderfully crafted chefs kitchen is complete with granite counter tops, stainless appliances and loads of counter space. Enjoy grilling in the upcoming summer months on the custom built paver brick patio in the large backyard. Professionally manicured and landscaped front and backyard. Custom built ins for plenty of storage, crown molding with newer roof, siding, Furnace, A/C, water heater and appliances. Refinished hard wood floors extend into the bedrooms under the brand new carpeting. Ideal location Close to town and schools. You will fall in love with this home the second you step through the door. Welcome home.
Location
State IL
County Cook
Community Sidewalks, Street Lights, Street Paved
Rooms
Basement Full, English
Interior
Interior Features Hardwood Floors, First Floor Bedroom, First Floor Full Bath, Built-in Features, Walk-In Closet(s)
Heating Natural Gas
Cooling Central Air
Fireplaces Number 1
Fireplaces Type Wood Burning
Fireplace Y
Appliance Range, Microwave, Dishwasher, Refrigerator, Stainless Steel Appliance(s)
Exterior
Exterior Feature Deck
Garage Detached
Garage Spaces 1.0
Waterfront false
View Y/N true
Roof Type Asphalt
Building
Story 1 Story
Foundation Concrete Perimeter
Sewer Public Sewer
Water Lake Michigan
New Construction false
Schools
Elementary Schools Patton Elementary School
Middle Schools Thomas Middle School
High Schools John Hersey High School
School District 25, 25, 214
Others
HOA Fee Include None
Ownership Fee Simple
Special Listing Condition None
Read Less
© 2024 Listings courtesy of MRED as distributed by MLS GRID. All Rights Reserved.
Bought with Sue Tharp • RE/MAX Suburban
GET MORE INFORMATION




