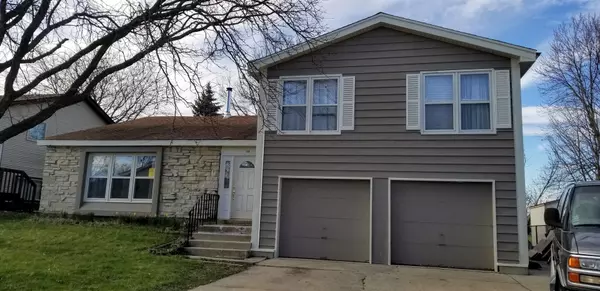For more information regarding the value of a property, please contact us for a free consultation.
134 Harding Drive Glendale Heights, IL 60139
Want to know what your home might be worth? Contact us for a FREE valuation!

Our team is ready to help you sell your home for the highest possible price ASAP
Key Details
Sold Price $265,000
Property Type Single Family Home
Sub Type Detached Single
Listing Status Sold
Purchase Type For Sale
Square Footage 2,126 sqft
Price per Sqft $124
MLS Listing ID 10337960
Sold Date 07/16/19
Bedrooms 4
Full Baths 2
Half Baths 1
HOA Fees $25/qua
Year Built 1974
Annual Tax Amount $8,939
Tax Year 2017
Lot Size 6,503 Sqft
Lot Dimensions 65 X 100
Property Description
LONGTIME OWNERS HATE TO LEAVE THIS WONDERFULLY POSITIONED HOME BACKING TO THE PARK! THIS SPACIOUS SPLIT LEVEL FLOOR PLAN IS AN ENTERTAINERS DREAM. DINING ROOM HAS A WOOD BURNING/SOAP STONE STOVE THAT CAN HEAT THE ENTIRE HOUSE. LARGE EAT IN KITCHEN OFF OF FAMILY ROOM WITH FIREPLACE. SPACIOUS CONCRETE DRIVEWAY WITH EXTRA THIRD ROW FOR ADDITIONAL PARKING. ALL OF THE BEDROOMS ARE MORE THAN SPACIOUS IN SIZE AND THE MASTER FEATURES A FULL BATHROOM AND WALK IN CLOSET. ENJOY HANGING OUT IN YOUR PRIVATE BACKYARD OR WORKING ON A HOBBY IN THE LOWER LEVEL WALK OUT RECREATION ROOM TO YOUR FENCED YARD THAT BACKS UP TO GLADSTONE PARK AND POND. THIS ROOM CAN ALSO BE A 5TH BEDROOM. LIGHT BRIGHT AND NEUTRAL. ASSOCIATION DUES INCLUDE POOL AND CLUBHOUSE USE. BRING YOUR DECORATING IDEAS AND MAKE IT YOURS.
Location
State IL
County Du Page
Community Sidewalks, Street Lights, Street Paved
Rooms
Basement Partial, Walkout
Interior
Interior Features Wood Laminate Floors, Walk-In Closet(s)
Heating Natural Gas, Forced Air
Cooling Central Air
Fireplace N
Appliance Range, Dishwasher, Refrigerator, Washer, Dryer
Exterior
Exterior Feature Patio
Garage Attached
Garage Spaces 2.0
Waterfront false
View Y/N true
Building
Lot Description Fenced Yard, Park Adjacent, Pond(s), Water View
Story Split Level
Sewer Sewer-Storm
Water Lake Michigan
New Construction false
Schools
Elementary Schools Black Hawk Elementary School
Middle Schools Marquardt Middle School
High Schools Glenbard East High School
School District 15, 15, 87
Others
HOA Fee Include Clubhouse,Pool
Ownership Fee Simple
Special Listing Condition None
Read Less
© 2024 Listings courtesy of MRED as distributed by MLS GRID. All Rights Reserved.
Bought with Jose Segura • Homesmart Connect LLC
GET MORE INFORMATION


