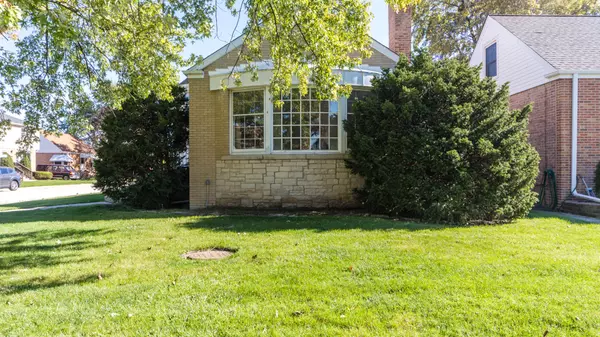For more information regarding the value of a property, please contact us for a free consultation.
4051 Gremley Avenue Schiller Park, IL 60176
Want to know what your home might be worth? Contact us for a FREE valuation!

Our team is ready to help you sell your home for the highest possible price ASAP
Key Details
Sold Price $305,000
Property Type Single Family Home
Sub Type Detached Single
Listing Status Sold
Purchase Type For Sale
Square Footage 2,000 sqft
Price per Sqft $152
MLS Listing ID 10338773
Sold Date 06/06/19
Style Ranch
Bedrooms 4
Full Baths 2
Half Baths 1
Year Built 1953
Annual Tax Amount $5,928
Tax Year 2017
Lot Size 7,148 Sqft
Lot Dimensions 143 X 50
Property Description
What an entrance! This home was custom built by the original owner and the details show with rounded architectural bow window feature in the living room and dining room, a turret entryway, and three very large bedrooms. The kitchen is updated with an island and seating for 3. Master bedroom is bright and has a half bath en-suite. The fireplace invites your guests in to get cozy. First floor is hardwood floors throughout and almost 2,000 sq. ft. above grade. The basement has all the potential as an in-law with a separate bathroom, full size kitchen, dining room, a bedroom and a family room with in-floor radiant heat. Laundry room is very large and storage throughout. Unique feature is the sun room connecting the main home to the 2.5 car garage which could be converted to an amazing mud room or kids playroom, complete with heated floors! While the heat is hot water baseboard, there is also central A/C. Garage doors are extra tall for contractor vans! No flood insurance required.
Location
State IL
County Cook
Community Sidewalks, Street Lights, Street Paved
Rooms
Basement Full
Interior
Interior Features Hardwood Floors, Heated Floors, First Floor Bedroom, In-Law Arrangement, First Floor Full Bath
Heating Natural Gas, Steam, Baseboard, Radiant
Cooling Central Air
Fireplaces Number 2
Fireplaces Type Wood Burning, Includes Accessories
Fireplace Y
Appliance Range, Microwave, Dishwasher, Refrigerator, Washer, Dryer, Stainless Steel Appliance(s)
Exterior
Exterior Feature Patio, Outdoor Grill, Breezeway
Garage Attached
Garage Spaces 2.5
Waterfront false
View Y/N true
Roof Type Asphalt
Building
Lot Description Corner Lot, Fenced Yard
Story 1.5 Story
Foundation Concrete Perimeter
Sewer Overhead Sewers
Water Lake Michigan
New Construction false
Schools
Elementary Schools Washington Elementary School
Middle Schools Lincoln Middle School
High Schools East Leyden High School
School District 81, 81, 212
Others
HOA Fee Include None
Ownership Fee Simple
Special Listing Condition None
Read Less
© 2024 Listings courtesy of MRED as distributed by MLS GRID. All Rights Reserved.
Bought with Martha Luna • Second City Homes and Rentals
GET MORE INFORMATION




