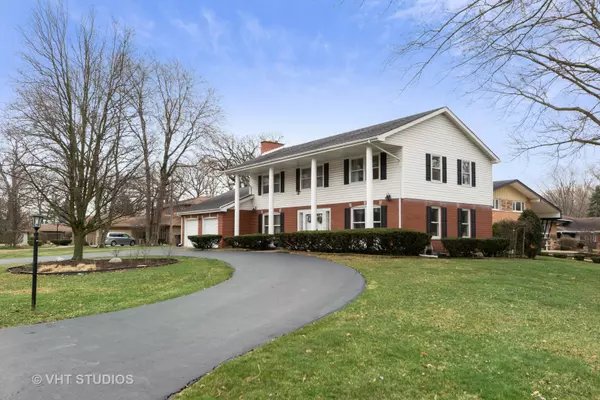For more information regarding the value of a property, please contact us for a free consultation.
6747 W Park Lane Drive Palos Heights, IL 60463
Want to know what your home might be worth? Contact us for a FREE valuation!

Our team is ready to help you sell your home for the highest possible price ASAP
Key Details
Sold Price $343,000
Property Type Single Family Home
Sub Type Detached Single
Listing Status Sold
Purchase Type For Sale
Square Footage 2,462 sqft
Price per Sqft $139
MLS Listing ID 10340561
Sold Date 06/11/19
Style Colonial
Bedrooms 4
Full Baths 2
Half Baths 1
Year Built 1962
Annual Tax Amount $5,123
Tax Year 2017
Lot Size 0.296 Acres
Lot Dimensions 150X86
Property Description
Welcome to your new home in Westgate View sitting on top of a high corner almost 1/3 acre lot near forest preserve/walking paths. You will appreciate the love the owners have put into this home. Remodeled kitchen featuring 42" custom maple cabinets, undercab lights, breakfast bar and granite countertop and that opens to family room. Walk in pantry is big enough to convert to a laundry room. Other features of this lovely home are a big front porch, covered patio area and a circular drive plus a huge side yard. Interior features that you will love are big windows making this a bright home; Hardwood floors (main level refinished), 6 panel white wood doors, double door entry (one door stationary) that leads to a graceful curved staircase. Full basement features has newer flooring and a wet bar that seats 8-10 people. Updates w/approx dates: HVAC, '12; H20 Htr '19, dishwasher '18, Refrig, microwave '11, siding '08, roof '06, sump '15. Av gas $77/mo; av elec $105/mo. water/sew $152/qtr
Location
State IL
County Cook
Community Street Paved
Rooms
Basement Full
Interior
Interior Features Hardwood Floors, Walk-In Closet(s)
Heating Natural Gas, Forced Air
Cooling Central Air
Fireplaces Number 1
Fireplaces Type Wood Burning, Gas Starter
Fireplace Y
Appliance Range, Microwave, Dishwasher, Refrigerator, Washer, Dryer, Stainless Steel Appliance(s)
Exterior
Exterior Feature Patio, Storms/Screens
Parking Features Attached
Garage Spaces 2.5
View Y/N true
Roof Type Asphalt
Building
Lot Description Corner Lot
Story 2 Stories
Foundation Concrete Perimeter
Sewer Public Sewer
Water Lake Michigan
New Construction false
Schools
Elementary Schools Chippewa Elementary School
Middle Schools Independence Junior High School
High Schools A B Shepard High School (Campus
School District 128, 128, 218
Others
HOA Fee Include None
Ownership Fee Simple
Special Listing Condition None
Read Less
© 2024 Listings courtesy of MRED as distributed by MLS GRID. All Rights Reserved.
Bought with Denise Sperekas • Chase Real Estate, LLC
GET MORE INFORMATION




