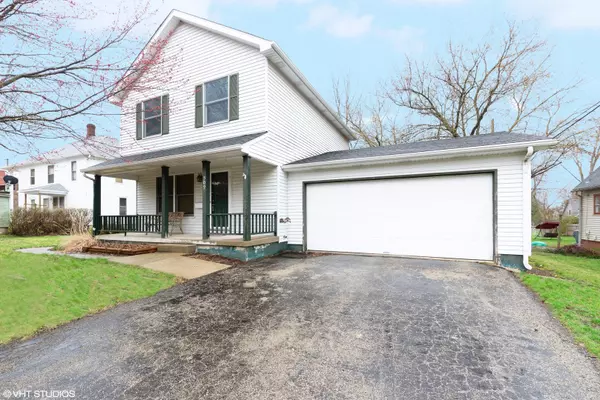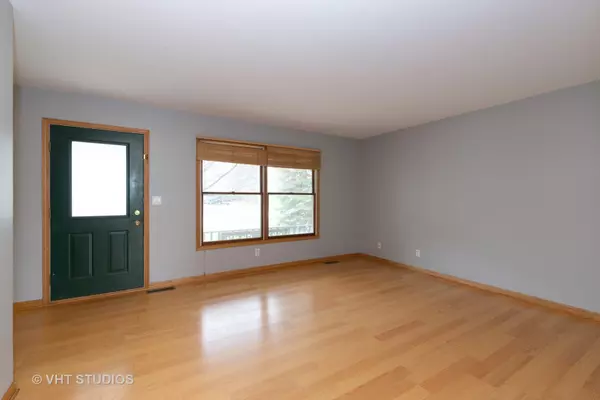For more information regarding the value of a property, please contact us for a free consultation.
509 N 4th Street Dekalb, IL 60115
Want to know what your home might be worth? Contact us for a FREE valuation!

Our team is ready to help you sell your home for the highest possible price ASAP
Key Details
Sold Price $132,000
Property Type Single Family Home
Sub Type Detached Single
Listing Status Sold
Purchase Type For Sale
Square Footage 1,144 sqft
Price per Sqft $115
MLS Listing ID 10340858
Sold Date 05/16/19
Bedrooms 3
Full Baths 1
Half Baths 2
Year Built 1993
Annual Tax Amount $5,480
Tax Year 2017
Lot Size 9,500 Sqft
Lot Dimensions 123X96X63X90
Property Description
Multiple Offers - Seller is requesting highest and best by 5 p.m. on 4/13/19. This 3 Bedroom home was built in 1993 and offers an attached 2 car garage, covered front porch & finished basement! Home has wood laminate flooring throughout the first floor. Kitchen features oak cabinets, ample counter space, table eating area, pantry & sliding glass doors to the wooden deck - perfect for grilling! All appliances included ~ newer ~refrigerator ~ dishwasher ~ washer~ dryer ~ 2015! Upstairs you will find 3 bedrooms & full bath! Finished basement features a spacious family/rec room with recessed lighting, 2nd refrigerator, additional 1/2 bath, laundry area & storage space!! The conveniently attached 2 car garage also offers exterior access to the backyard w/mature trees that provide nice shade in the summer! New water heater installed in 2017! New Roof installed in 2010! Home is conveniently located near Raymond park, schools, NIU, downtown Dekalb, and Interstate 88! Quick close possibl
Location
State IL
County De Kalb
Community Sidewalks, Street Lights, Street Paved
Rooms
Basement Full
Interior
Interior Features Wood Laminate Floors
Heating Natural Gas, Forced Air
Cooling Central Air
Fireplace N
Appliance Range, Dishwasher, Refrigerator, Washer, Dryer, Disposal
Exterior
Exterior Feature Deck, Porch
Parking Features Attached
Garage Spaces 2.0
View Y/N true
Roof Type Asphalt
Building
Story 2 Stories
Foundation Concrete Perimeter
Sewer Public Sewer
Water Public
New Construction false
Schools
School District 428, 428, 428
Others
HOA Fee Include None
Ownership Fee Simple
Special Listing Condition None
Read Less
© 2024 Listings courtesy of MRED as distributed by MLS GRID. All Rights Reserved.
Bought with Jennie McLaughlin • RE/MAX Hub City
GET MORE INFORMATION




