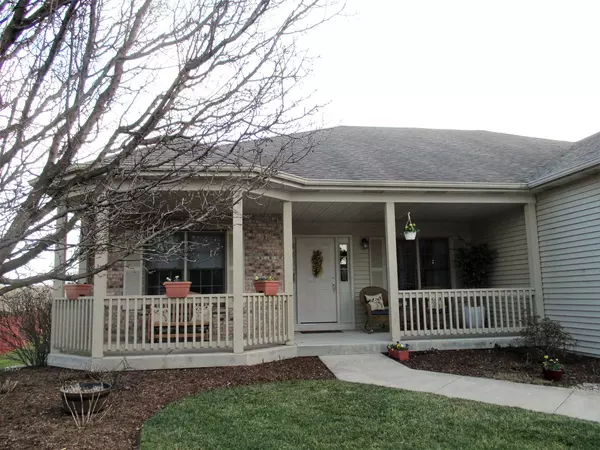For more information regarding the value of a property, please contact us for a free consultation.
191 BARN OWL Drive Hampshire, IL 60140
Want to know what your home might be worth? Contact us for a FREE valuation!

Our team is ready to help you sell your home for the highest possible price ASAP
Key Details
Sold Price $334,900
Property Type Single Family Home
Sub Type Detached Single
Listing Status Sold
Purchase Type For Sale
Square Footage 2,456 sqft
Price per Sqft $136
Subdivision Hampshire Meadows
MLS Listing ID 10342648
Sold Date 05/28/19
Style Ranch
Bedrooms 3
Full Baths 3
Year Built 2004
Annual Tax Amount $8,982
Tax Year 2018
Lot Size 0.516 Acres
Lot Dimensions 64X155.25X132.02X71.55X173
Property Description
Stunning Custom Built Ranch sits on 1/2 Acre & backs to "Open Area". Covered Front Porch welcomes visitors. Open Floor Plan w/foyer leading to Great Room w/Cathedral Ceiling & Fireplace. Separate Formal DR w/Tray Ceiling overlooks Great Room. Full Appl. Kitchen w/both Eating Area & Breakfast Bar. Lg Walk-in Pantry. Pocket French Doors lead to cheery Sunroom w/Pella Windows & Sliding Door to Deck overlooking backyard and Paver Patio. Landscaping enhanced by Waterfall feature. Lg. Master Suite w/Huge Walk-in Closet, Tray Ceiling, Luxury Bath w/2 separate Vanities & Separate Shower. Two Additional Bedrooms w/hall bath. English Basement w/Finished Area for Entertaining & Relaxation, 3rd Full Bath plus 2 lg unfinished storage areas. Hdwd Floors, Solid Six Panel Doors, Oak Doors/Cabinets thruout, Ceiling Fans, Crown Molding, Pella Energy Eff Windows & Slider in Sunroom. 1st Floor Laundry w/Sink. Underground Invisible Fence. A Variety of 12 types of Trees Planted for added Beauty.
Location
State IL
County Kane
Community Sidewalks, Street Lights, Street Paved
Rooms
Basement Full, English
Interior
Interior Features Vaulted/Cathedral Ceilings, Hardwood Floors, First Floor Bedroom, First Floor Laundry, First Floor Full Bath, Walk-In Closet(s)
Heating Natural Gas, Forced Air
Cooling Central Air
Fireplaces Number 1
Fireplaces Type Wood Burning, Attached Fireplace Doors/Screen, Gas Log, Gas Starter, Includes Accessories
Fireplace Y
Appliance Range, Microwave, Dishwasher, Refrigerator, Washer, Dryer, Disposal
Exterior
Exterior Feature Deck, Patio, Porch, Invisible Fence
Garage Attached
Garage Spaces 3.0
Waterfront false
View Y/N true
Roof Type Asphalt
Building
Lot Description Landscaped
Story 1 Story
Foundation Concrete Perimeter
Sewer Public Sewer
Water Public
New Construction false
Schools
School District 300, 300, 300
Others
HOA Fee Include None
Ownership Fee Simple
Special Listing Condition None
Read Less
© 2024 Listings courtesy of MRED as distributed by MLS GRID. All Rights Reserved.
Bought with Nichole Rieger • Century 21 New Heritage - Hampshire
GET MORE INFORMATION




