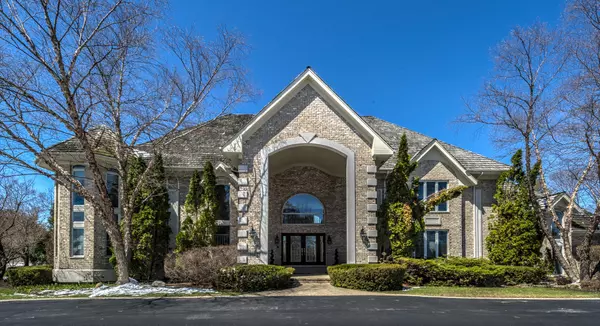For more information regarding the value of a property, please contact us for a free consultation.
1740 Country Club Drive Long Grove, IL 60047
Want to know what your home might be worth? Contact us for a FREE valuation!

Our team is ready to help you sell your home for the highest possible price ASAP
Key Details
Sold Price $677,500
Property Type Single Family Home
Sub Type Detached Single
Listing Status Sold
Purchase Type For Sale
Square Footage 4,881 sqft
Price per Sqft $138
Subdivision Country Club Meadows
MLS Listing ID 10343441
Sold Date 05/31/19
Style Georgian
Bedrooms 4
Full Baths 3
Half Baths 2
HOA Fees $40/ann
Year Built 1996
Annual Tax Amount $23,755
Tax Year 2017
Lot Size 1.823 Acres
Lot Dimensions 311X248X142X32X32X175X178
Property Description
Run DO NOT WALK - Fabulous opportunity!!! Country Club Meadows impressive ALL brick, corner location, circular driveway w/lighted pillar entry, gorgeous professional landscaping, 1.8 acres with distant conservancy views. Dramatic, impressive open floor plan-perfect for entertaining with HUGE room sizes! Two-story great room with floor-ceiling fireplace*Elegant formal living room with turret-perfect for piano area. Massive eat- in gourmet kitchen 42" white cabinets-more than you will ever need, Corian counters, large center eating/service island along with an eating area that has an adjacent sunroom with amazing backyard views*First floor office with built -in bookcase & hardwood floors*Master bedroom suite with turret sitting area and beautiful LUXURY bath w/jacuzzi tub, sep shower & walk-in closets*Every bedroom has bathroom access. Full finished basement with entertainment area, 1/2 bath, exercise/dance area Neutral Palette-Priced to move quick!! Prof Pics being taken Monday
Location
State IL
County Lake
Community Street Lights, Street Paved
Rooms
Basement Full
Interior
Interior Features Vaulted/Cathedral Ceilings, Hardwood Floors, First Floor Laundry, Walk-In Closet(s)
Heating Natural Gas, Forced Air, Zoned
Cooling Central Air
Fireplaces Number 1
Fireplaces Type Gas Log, Gas Starter
Fireplace Y
Appliance Double Oven, Microwave, Dishwasher, High End Refrigerator, Washer, Dryer, Disposal, Cooktop, Built-In Oven, Water Softener Owned
Exterior
Exterior Feature Deck, Storms/Screens
Garage Attached
Garage Spaces 3.0
Waterfront false
View Y/N true
Roof Type Shake
Building
Lot Description Corner Lot, Nature Preserve Adjacent, Irregular Lot, Landscaped, Wooded
Story 2 Stories
Foundation Concrete Perimeter
Sewer Septic-Private
Water Private Well
New Construction false
Schools
Elementary Schools Kildeer Countryside Elementary S
Middle Schools Woodlawn Middle School
High Schools Adlai E Stevenson High School
School District 96, 96, 125
Others
HOA Fee Include Lawn Care,Snow Removal,Other
Ownership Fee Simple w/ HO Assn.
Special Listing Condition List Broker Must Accompany
Read Less
© 2024 Listings courtesy of MRED as distributed by MLS GRID. All Rights Reserved.
Bought with Abhijit Leekha • Property Economics Inc.
GET MORE INFORMATION




