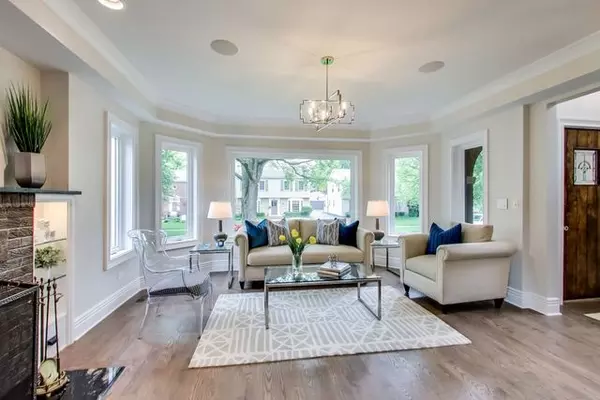For more information regarding the value of a property, please contact us for a free consultation.
2231 Thornwood Avenue Wilmette, IL 60091
Want to know what your home might be worth? Contact us for a FREE valuation!

Our team is ready to help you sell your home for the highest possible price ASAP
Key Details
Sold Price $1,000,000
Property Type Single Family Home
Sub Type Detached Single
Listing Status Sold
Purchase Type For Sale
Square Footage 4,000 sqft
Price per Sqft $250
Subdivision Kenilworth Gardens
MLS Listing ID 10343768
Sold Date 08/19/19
Bedrooms 6
Full Baths 5
Half Baths 1
Year Built 1919
Annual Tax Amount $11,586
Tax Year 2017
Lot Size 6,098 Sqft
Lot Dimensions 50 X 122
Property Description
Gorgeous rehab on one of Kenilworth Gardens most desired streets, featuring all the bells and whistles w/o the high taxes of new construction! High ceilings, open floor plan with great flow. Home features a first floor bedroom, with en-suite full bath, living room ,dining room, open white kitchen, high end appliances (Wolf & Liebherr) and huge island open to family room. The second floor features four additional generously size bedrooms with one Jack and Jill bath, one en-suite bathroom, master bedroom with double closets, vaulted ceiling & bathroom featuring double sink and separate shower & air tub. 2nd floor laundry room features washer/dryer and tons of storage. Extra deep basement is ideal for play, entertaining, guests & storage. Recreation room features peninsula island seating, sink, wine fridge, beverage cooler and tons of storage. Full bathroom with shower, two additional bedrooms & huge mudroom. Two car garage, paved patio and new driveway. Walk to Harper,Park & train.
Location
State IL
County Cook
Community Pool, Tennis Courts, Sidewalks, Street Paved
Rooms
Basement Full, Walkout
Interior
Interior Features Vaulted/Cathedral Ceilings, Bar-Wet, Hardwood Floors, First Floor Bedroom, In-Law Arrangement, Second Floor Laundry
Heating Natural Gas
Cooling Central Air
Fireplaces Number 1
Fireplaces Type Wood Burning, Gas Starter
Fireplace Y
Appliance Range, Microwave, Dishwasher, High End Refrigerator, Bar Fridge, Washer, Dryer, Stainless Steel Appliance(s), Wine Refrigerator, Range Hood
Exterior
Garage Detached
Garage Spaces 2.0
Waterfront false
View Y/N true
Building
Story 2 Stories
Sewer Public Sewer
Water Lake Michigan
New Construction false
Schools
Elementary Schools Harper Elementary School
Middle Schools Highcrest Middle School
High Schools New Trier Twp H.S. Northfield/Wi
School District 39, 39, 203
Others
HOA Fee Include None
Ownership Fee Simple
Special Listing Condition None
Read Less
© 2024 Listings courtesy of MRED as distributed by MLS GRID. All Rights Reserved.
Bought with Connie Dornan • @properties
GET MORE INFORMATION




