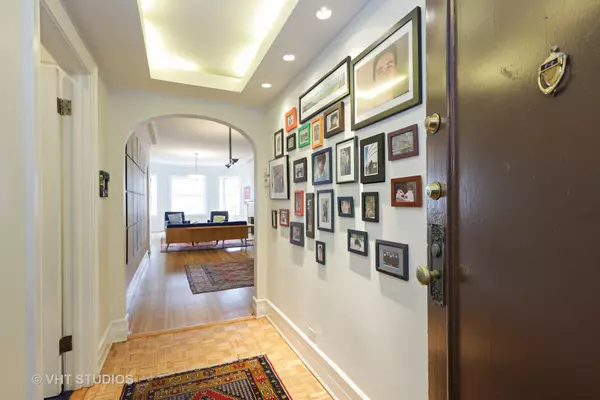For more information regarding the value of a property, please contact us for a free consultation.
676 W IRVING PARK Road #F2 Chicago, IL 60613
Want to know what your home might be worth? Contact us for a FREE valuation!

Our team is ready to help you sell your home for the highest possible price ASAP
Key Details
Sold Price $435,000
Property Type Condo
Sub Type Condo,Mid Rise (4-6 Stories),Vintage
Listing Status Sold
Purchase Type For Sale
Subdivision The Pattington
MLS Listing ID 10345366
Sold Date 07/25/19
Bedrooms 4
Full Baths 2
Half Baths 1
HOA Fees $1,131/mo
Year Built 1904
Annual Tax Amount $7,374
Tax Year 2017
Lot Dimensions COMMON
Property Description
Here's a rare opportunity to own a front and one of the largest units at the historic Pattington (One of Chicago's most elegant pre-war buildings & recipient of the Driehaus Preservation Award.) This 4-bedroom/2.5-bath home features all the vintage charm one expects but with all the modern amenities and lives like a single family home within one block of the Lake. The living, gallery & dining rooms are enormous with oversized windows, hardwood floors, high ceilings w/dental molding & original millwork. The Chef's kitchen offers a ton of cabinetry, Bosch & Subzero stainless steel appliances, granite counter tops, breakfast bar & plenty of counter space. Master bath w/double sink & separate shower. Huge dining room (20 x 12) features beamed ceiling and access to the terrace. In-unit W/D & space pac central air. Only two units per floor, with an elevator. The Pattington is situated on spacious, manicured grounds with a private park. On-site garage parking options available, no wait.
Location
State IL
County Cook
Rooms
Basement None
Interior
Interior Features Elevator, Hardwood Floors, First Floor Laundry, Laundry Hook-Up in Unit, Storage, Walk-In Closet(s)
Heating Steam, Radiator(s)
Cooling Space Pac
Fireplaces Number 1
Fireplaces Type Gas Log
Fireplace Y
Appliance Double Oven, Microwave, Dishwasher, Refrigerator, Washer, Dryer, Stainless Steel Appliance(s)
Exterior
Exterior Feature Deck, Storms/Screens
Garage Detached
Garage Spaces 1.0
Community Features Coin Laundry, Elevator(s), Storage, On Site Manager/Engineer, Park, Party Room
Waterfront false
View Y/N true
Parking Type Assigned, Visitor Parking
Building
Lot Description Common Grounds, Landscaped, Park Adjacent
Foundation Concrete Perimeter
Sewer Public Sewer
Water Lake Michigan
New Construction false
Schools
Elementary Schools Brenneman Elementary School
Middle Schools Brenneman Elementary School
High Schools Senn High School
School District 299, 299, 299
Others
Pets Allowed Cats OK, Dogs OK, Number Limit
HOA Fee Include Heat,Water,Gas,Insurance,TV/Cable,Exterior Maintenance,Lawn Care,Scavenger,Snow Removal,Internet
Ownership Condo
Special Listing Condition List Broker Must Accompany, Association Rental - Restrictions Apply
Read Less
© 2024 Listings courtesy of MRED as distributed by MLS GRID. All Rights Reserved.
Bought with Roger Todebush • @properties
GET MORE INFORMATION




