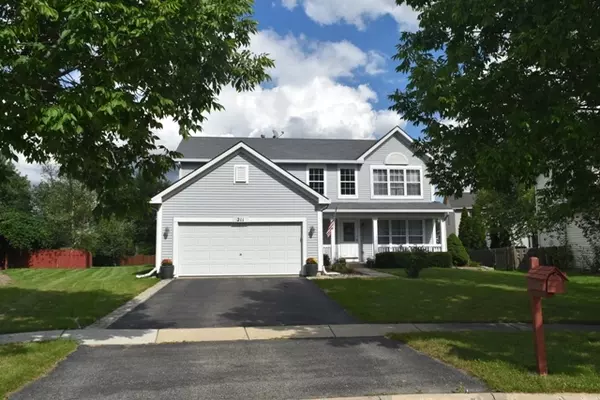For more information regarding the value of a property, please contact us for a free consultation.
211 Troy Court Romeoville, IL 60446
Want to know what your home might be worth? Contact us for a FREE valuation!

Our team is ready to help you sell your home for the highest possible price ASAP
Key Details
Sold Price $252,500
Property Type Single Family Home
Sub Type Detached Single
Listing Status Sold
Purchase Type For Sale
Square Footage 2,112 sqft
Price per Sqft $119
Subdivision Lakewood Falls
MLS Listing ID 10345343
Sold Date 05/23/19
Bedrooms 4
Full Baths 2
Half Baths 1
HOA Fees $37/mo
Year Built 2000
Annual Tax Amount $6,915
Tax Year 2017
Lot Size 9,147 Sqft
Lot Dimensions 45 X 106 X 113 X 134
Property Description
This well cared for - move-in ready Hartford model could very well be what you are looking for! This one owner well cared for 4 bedroom 3 bath sits in a nice quiet cul de sac ideally located in Clubhouse community between the Weber Rd. Corridor & Downtown Plainfield. Enjoy the convenience of nearby shopping, restaurants, parks & recreation. Sip your morning coffee on the cozy front porch or on your beautiful low maintenance 18' x 21 ' trex deck with 10' x 10' octagon. The warm & welcoming foyer features volume ceiling drenched in light & pretty dark wood flooring that continues on into the spacious eat-in kitchen, hallways, powder room & large laundry room. Extra space found in the Kitchen w/bump out in eating area & 2 pantry closets. Huge master bedroom with California style walk-in closet & private bath. 3 more nice size bedrooms with roomy & organized closets! Freshly painted interior, steam-cleaned carpets, new flooring in upstairs bathrooms, AC & furnace checked & all good!
Location
State IL
County Will
Community Clubhouse, Pool
Rooms
Basement Partial
Interior
Interior Features Wood Laminate Floors, First Floor Laundry
Heating Natural Gas, Forced Air
Cooling Central Air
Fireplace N
Appliance Range, Microwave, Dishwasher, Refrigerator, Washer, Dryer
Exterior
Exterior Feature Deck, Porch
Parking Features Attached
Garage Spaces 2.0
View Y/N true
Roof Type Asphalt
Building
Lot Description Cul-De-Sac
Story 2 Stories
Foundation Concrete Perimeter
Sewer Public Sewer
Water Public
New Construction false
Schools
Elementary Schools Creekside Elementary School
Middle Schools Heritage Grove Middle School
High Schools Plainfield East High School
School District 202, 202, 202
Others
HOA Fee Include Clubhouse,Pool
Ownership Fee Simple w/ HO Assn.
Special Listing Condition None
Read Less
© 2024 Listings courtesy of MRED as distributed by MLS GRID. All Rights Reserved.
Bought with Eric White • Pearson Realty Group



