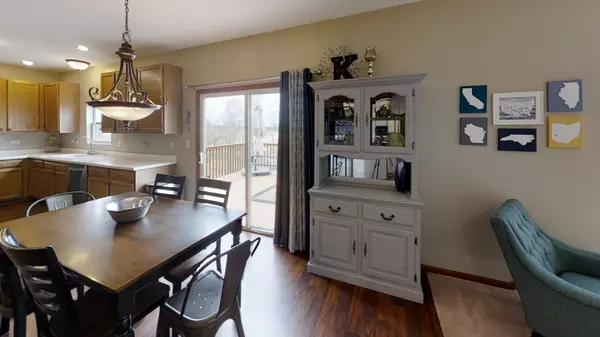For more information regarding the value of a property, please contact us for a free consultation.
602 Brooking Court Lake Villa, IL 60046
Want to know what your home might be worth? Contact us for a FREE valuation!

Our team is ready to help you sell your home for the highest possible price ASAP
Key Details
Sold Price $266,500
Property Type Single Family Home
Sub Type Detached Single
Listing Status Sold
Purchase Type For Sale
Square Footage 3,602 sqft
Price per Sqft $73
Subdivision Painted Lakes
MLS Listing ID 10349303
Sold Date 06/19/19
Bedrooms 5
Full Baths 3
Half Baths 1
HOA Fees $16/ann
Year Built 1996
Annual Tax Amount $11,209
Tax Year 2017
Lot Size 9,147 Sqft
Lot Dimensions 26X22X112X137X114
Property Description
View our 3D virtual tour above. Scenic Sun Lake Forest Preserve in your backyard & quiet cut-du-sac in the front. One of a kind home with 5 bedrooms on the 2nd floor. Spacious kitchen opens to large family room with fireplace that overlooks preserve. Slider off kitchen lead to huge deck overlooking forest preserve, gorgeous sunsets. Formal dining and living room. Master Suite with incredible views of preserve. Master bath has double sinks, separate shower, tub & large walk-in closet. Finished walkout basement with full bath and lots of storage. New roof in 2018. New flooring in bathrooms and kitchen in 2017. All new carpet in 2017. 2014 new A/C. Additional updates: stainless steel dishwasher, stove, microwave & water heater. 3-car garage with additional storage space. Enjoy Sun Lake Forest Preserves 3.5 mile walking & biking path with awesome nature sites, plus 2 parks in the neighborhood. Highly rated Oakland Elementary & Lakes High School. No homestead exemption on these taxes.
Location
State IL
County Lake
Community Sidewalks, Street Lights, Street Paved
Rooms
Basement Full, Walkout
Interior
Interior Features Wood Laminate Floors, First Floor Laundry
Heating Natural Gas, Forced Air
Cooling Central Air
Fireplaces Number 1
Fireplaces Type Wood Burning, Attached Fireplace Doors/Screen, Gas Starter
Fireplace Y
Appliance Range, Microwave, Dishwasher, Refrigerator, Freezer, Washer, Dryer, Disposal
Exterior
Exterior Feature Deck
Garage Attached
Garage Spaces 3.5
Waterfront false
View Y/N true
Roof Type Asphalt
Building
Lot Description Cul-De-Sac, Nature Preserve Adjacent
Story 2 Stories
Foundation Concrete Perimeter
Sewer Public Sewer
Water Public
New Construction false
Schools
High Schools Lakes Community High School
School District 34, 34, 117
Others
HOA Fee Include None
Ownership Fee Simple
Special Listing Condition None
Read Less
© 2024 Listings courtesy of MRED as distributed by MLS GRID. All Rights Reserved.
Bought with Laura Mitchell • Century 21 Affiliated
GET MORE INFORMATION




