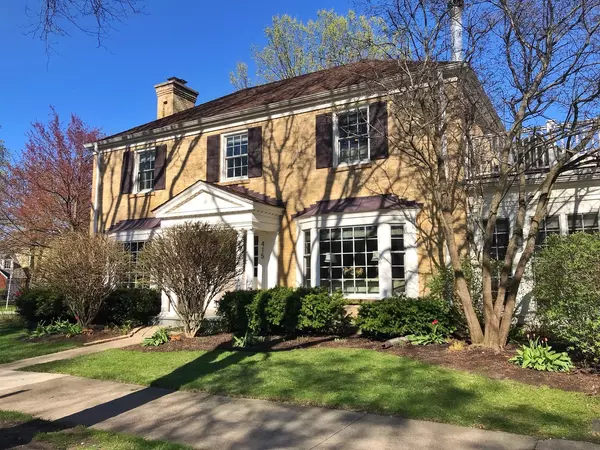For more information regarding the value of a property, please contact us for a free consultation.
415 Sterling Road Kenilworth, IL 60043
Want to know what your home might be worth? Contact us for a FREE valuation!

Our team is ready to help you sell your home for the highest possible price ASAP
Key Details
Sold Price $875,000
Property Type Single Family Home
Sub Type Detached Single
Listing Status Sold
Purchase Type For Sale
Square Footage 2,112 sqft
Price per Sqft $414
MLS Listing ID 10349866
Sold Date 07/31/19
Style Colonial
Bedrooms 4
Full Baths 3
Half Baths 1
Year Built 1941
Annual Tax Amount $18,599
Tax Year 2018
Lot Size 6,250 Sqft
Lot Dimensions 6250
Property Description
This classic 4 bedroom/3.1 bath brick colonial has gorgeous dark hardwood floors, designer finishes, & modern updates throughout. The dramatic 2 story foyer is flanked by a traditional living room with built-ins & a wb fireplace on one side & a cozy family room with fireplace & bay window on the other. The adjoining chef's kitchen features custom cabinets, a 5 burner cooktop, double ovens, a Sub-Zero fridge, & black granite countertops. A recent addition expands the kitchen and connects to the sunny dining room which has new Marvin sliding doors to the patio. The 2nd floor has a master retreat with en suite bath (steam shower), a walk-in closet, & large private balcony, 2 more bedrooms, & an updated hall bath. The finished basement has a large rec room, the 4th bedroom, a full bath, lots of built-in storage, & a laundry room. Situated on a corner lot with lovely gardens & a 2 car garage. A short walk via Green Bay underpass to top rated Sears School (JrK thru 8th) & New Trier. A gem!
Location
State IL
County Cook
Community Sidewalks, Street Lights, Street Paved
Rooms
Basement Full
Interior
Interior Features Hardwood Floors, Walk-In Closet(s)
Heating Natural Gas
Cooling Central Air
Fireplaces Number 2
Fireplaces Type Wood Burning
Fireplace Y
Appliance Double Oven, Microwave, Dishwasher, High End Refrigerator, Washer, Dryer, Disposal, Stainless Steel Appliance(s), Cooktop, Range Hood
Exterior
Exterior Feature Balcony, Brick Paver Patio, Storms/Screens
Parking Features Detached
Garage Spaces 2.0
View Y/N true
Roof Type Asphalt
Building
Lot Description Corner Lot
Story 2 Stories
Foundation Concrete Perimeter
Sewer Public Sewer
Water Lake Michigan
New Construction false
Schools
Elementary Schools The Joseph Sears School
Middle Schools The Joseph Sears School
High Schools New Trier Twp H.S. Northfield/Wi
School District 38, 38, 203
Others
HOA Fee Include None
Ownership Fee Simple
Special Listing Condition List Broker Must Accompany, Short Sale
Read Less
© 2024 Listings courtesy of MRED as distributed by MLS GRID. All Rights Reserved.
Bought with Shannon Slabada • @properties



