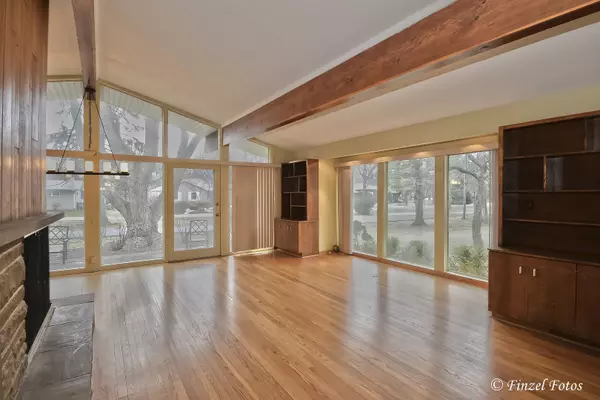For more information regarding the value of a property, please contact us for a free consultation.
390 Melrose Lane Lakewood, IL 60014
Want to know what your home might be worth? Contact us for a FREE valuation!

Our team is ready to help you sell your home for the highest possible price ASAP
Key Details
Sold Price $220,000
Property Type Single Family Home
Sub Type Detached Single
Listing Status Sold
Purchase Type For Sale
Square Footage 1,434 sqft
Price per Sqft $153
Subdivision Country Club Addition
MLS Listing ID 10351313
Sold Date 07/26/19
Style Ranch
Bedrooms 3
Full Baths 2
Year Built 1950
Annual Tax Amount $7,861
Tax Year 2017
Lot Size 0.399 Acres
Lot Dimensions 94X185X88X199
Property Description
Motivated seller, make an offer! Location and Lifestyle is what you'll find in this highly desired "Gates" neighborhood home. This contemporary ranch is just a block from the lake, private beaches and CL Country Club. Open floor plan features, hardwood floors, vaulted ceilings, fireplace and walls of windows encompassing the kitchen, dining and living room with natural light. Kitchen features maple cabinetry, corian counters and stainless steel appliances. Master bedroom with private bath and Jacuzzi tub. Full finished basement with 2nd fireplace, dry bar and plumbed half bath is wonderful for entertaining. Huge laundry room and mechanical room for additional storage or work shop. Currently no home owner exemption. Property being sold AS-IS.
Location
State IL
County Mc Henry
Community Dock, Water Rights, Street Lights, Street Paved
Rooms
Basement Full
Interior
Interior Features Vaulted/Cathedral Ceilings, Bar-Dry, Hardwood Floors
Heating Natural Gas, Forced Air
Cooling Central Air
Fireplaces Number 2
Fireplaces Type Wood Burning
Fireplace Y
Appliance Double Oven, Microwave, Dishwasher, Refrigerator, Washer, Dryer, Stainless Steel Appliance(s), Cooktop
Exterior
Garage Attached
Garage Spaces 1.0
Waterfront false
View Y/N true
Building
Lot Description Corner Lot, Wooded
Story 1 Story
Sewer Public Sewer
Water Private Well
New Construction false
Schools
Elementary Schools South Elementary School
Middle Schools Richard F Bernotas Middle School
High Schools Crystal Lake Central High School
School District 47, 47, 155
Others
HOA Fee Include None
Ownership Fee Simple
Special Listing Condition None
Read Less
© 2024 Listings courtesy of MRED as distributed by MLS GRID. All Rights Reserved.
Bought with Jacqueline Reed • Keller Williams Success Realty
GET MORE INFORMATION




