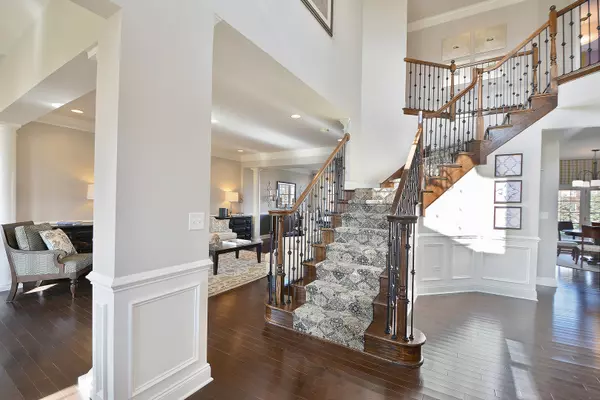For more information regarding the value of a property, please contact us for a free consultation.
6 Doral Drive Hawthorn Woods, IL 60047
Want to know what your home might be worth? Contact us for a FREE valuation!

Our team is ready to help you sell your home for the highest possible price ASAP
Key Details
Sold Price $550,000
Property Type Single Family Home
Sub Type Detached Single
Listing Status Sold
Purchase Type For Sale
Square Footage 3,555 sqft
Price per Sqft $154
Subdivision Hawthorn Woods Country Club
MLS Listing ID 10353375
Sold Date 06/25/19
Style Colonial
Bedrooms 4
Full Baths 3
Half Baths 1
HOA Fees $313/mo
Year Built 2011
Annual Tax Amount $16,371
Tax Year 2017
Lot Size 0.513 Acres
Lot Dimensions 125X150X150X125X19X19
Property Description
A Must See! Toll Brothers model home with outstanding curb appeal on a 1/2 acre professionally landscaped lot comes FULLY FURNISHED with everything you see included. Exceptional design, layout, premium upgrades & trending decor make this your dream home. Featuring 2 staircases with wrought-iron spindles, stained hardwood floors, formal living & dining rooms plus main level office with built-ins, library/den & sizable laundry. Flawless Chef's kitchen with SS appliances, granite counters, breakfast bar island & eating area with access to brick paver patio & firepit. Unbelievable 2-story family room with fireplace, coffered ceiling & a wall of windows with endless outdoor views. Lovely master suite with sitting area, huge WIC & vaulted master bath with dual sinks, jet tub & separate shower. Another bed with en-suite bath while 2 other beds have Jack & Jill baths & ample closets. Only a block from the main clubhouse. Supreme value in this fabulous amenity driven neighborhood.
Location
State IL
County Lake
Community Clubhouse, Pool, Tennis Courts, Street Paved
Rooms
Basement Full
Interior
Interior Features Vaulted/Cathedral Ceilings, Hardwood Floors, First Floor Laundry
Heating Natural Gas, Forced Air
Cooling Central Air
Fireplaces Number 1
Fireplaces Type Gas Starter
Fireplace Y
Appliance Range, Microwave, Dishwasher, Refrigerator, Disposal, Stainless Steel Appliance(s)
Exterior
Exterior Feature Brick Paver Patio, Storms/Screens, Fire Pit
Garage Attached
Garage Spaces 3.0
Waterfront false
View Y/N true
Roof Type Asphalt
Building
Lot Description Corner Lot, Landscaped
Story 2 Stories
Foundation Concrete Perimeter
Sewer Public Sewer
Water Community Well
New Construction false
Schools
Elementary Schools Fremont Elementary School
Middle Schools Fremont Middle School
High Schools Mundelein Cons High School
School District 79, 79, 120
Others
HOA Fee Include Clubhouse,Exercise Facilities,Pool,Other
Ownership Fee Simple w/ HO Assn.
Special Listing Condition None
Read Less
© 2024 Listings courtesy of MRED as distributed by MLS GRID. All Rights Reserved.
Bought with Christie Sommers • Jameson Sotheby's International Realty
GET MORE INFORMATION




