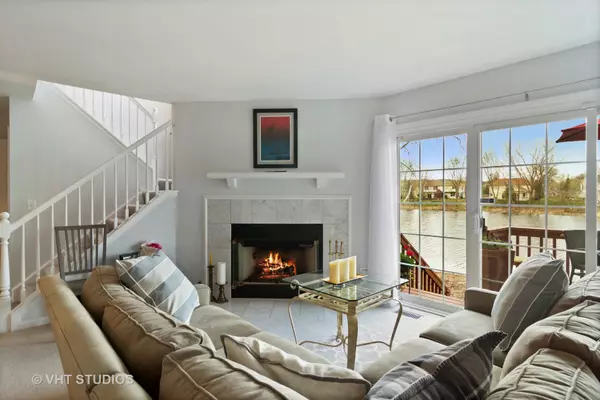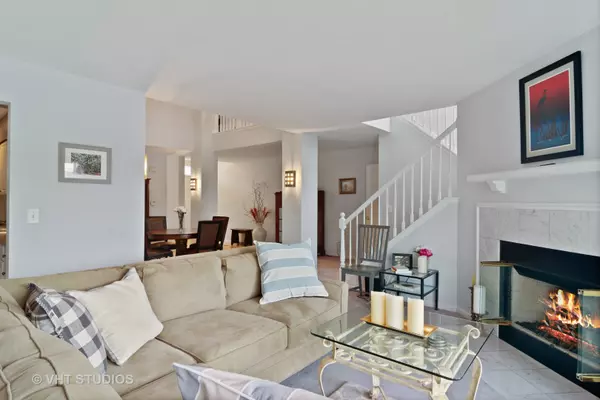For more information regarding the value of a property, please contact us for a free consultation.
1588 W Ethans Glen Drive Palatine, IL 60067
Want to know what your home might be worth? Contact us for a FREE valuation!

Our team is ready to help you sell your home for the highest possible price ASAP
Key Details
Sold Price $300,000
Property Type Townhouse
Sub Type Townhouse-2 Story
Listing Status Sold
Purchase Type For Sale
Square Footage 2,010 sqft
Price per Sqft $149
Subdivision Ethans Glen
MLS Listing ID 10354294
Sold Date 06/27/19
Bedrooms 2
Full Baths 2
Half Baths 1
HOA Fees $320/mo
Year Built 1997
Annual Tax Amount $7,773
Tax Year 2017
Lot Dimensions 27X96
Property Description
This is a very special spot. Overlooking a beautiful lake where you will find yourself on the back deck or looking out the large sliding glass doors and almost every other window watching the migration of all things big and small. Spacious and light filled. Livingroom/dining room with soaring ceilings and skylights, updated kitchen with new granite and sink. Gorgeous white cabinets with stainless steel appliances. Master bedroom overlooking the water is ensuite. 2nd bedroom, also en suite, is huge. Both have large walk in closets. Tons of closets and storage. New carpeting in lower level. Large utility room with brand new washer and dryer. New windows in 2012. New furnace - 2016, new hot water heater - 2018. New sump and ejection pump. Never any water. Newly painted throughout. Oversized two car garage with even more storage. Near train, restaurants and forest preserve. Not to be missed.
Location
State IL
County Cook
Rooms
Basement Full
Interior
Interior Features Vaulted/Cathedral Ceilings, Skylight(s), Storage
Heating Natural Gas
Cooling Central Air
Fireplaces Number 1
Fireplaces Type Attached Fireplace Doors/Screen, Gas Log, Gas Starter
Fireplace Y
Appliance Range, Microwave, Dishwasher, Refrigerator, Washer, Dryer, Disposal, Stainless Steel Appliance(s)
Exterior
Exterior Feature Deck, Patio, Brick Paver Patio
Garage Attached
Garage Spaces 2.0
Waterfront true
View Y/N true
Roof Type Asphalt
Building
Lot Description Wetlands adjacent, Water View
Foundation Concrete Perimeter
Sewer Public Sewer
Water Lake Michigan
New Construction false
Schools
Elementary Schools Stuart R Paddock School
Middle Schools Walter R Sundling Junior High Sc
High Schools Palatine High School
School District 15, 15, 211
Others
Pets Allowed Cats OK, Dogs OK
HOA Fee Include Insurance,Exterior Maintenance,Lawn Care,Snow Removal
Ownership Fee Simple w/ HO Assn.
Special Listing Condition None
Read Less
© 2024 Listings courtesy of MRED as distributed by MLS GRID. All Rights Reserved.
Bought with Peter DeFilippis • @properties
GET MORE INFORMATION




