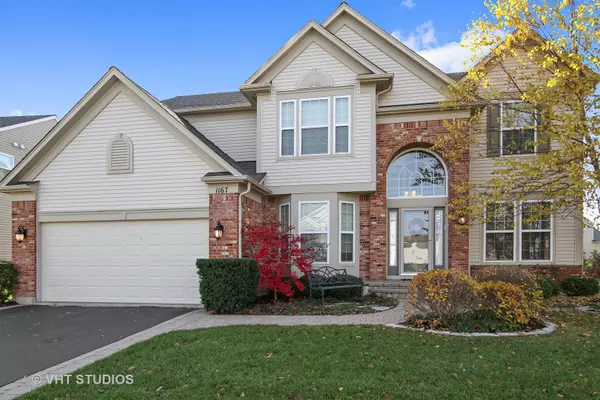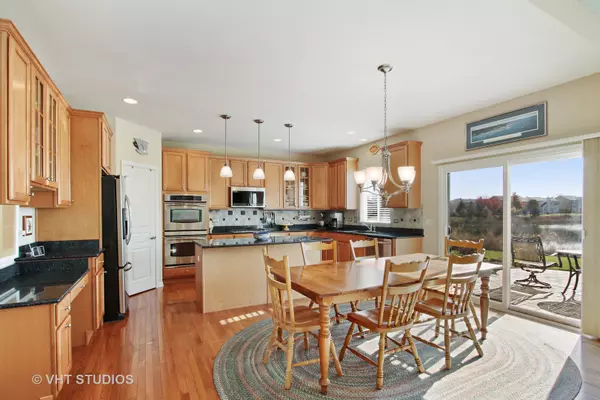For more information regarding the value of a property, please contact us for a free consultation.
1167 Blue Heron Circle Antioch, IL 60002
Want to know what your home might be worth? Contact us for a FREE valuation!

Our team is ready to help you sell your home for the highest possible price ASAP
Key Details
Sold Price $315,000
Property Type Single Family Home
Sub Type Detached Single
Listing Status Sold
Purchase Type For Sale
Square Footage 3,365 sqft
Price per Sqft $93
Subdivision Red Wing View
MLS Listing ID 10357632
Sold Date 08/16/19
Style Traditional
Bedrooms 4
Full Baths 2
Half Baths 1
HOA Fees $40/ann
Year Built 2005
Annual Tax Amount $11,048
Tax Year 2017
Lot Size 9,156 Sqft
Lot Dimensions 77X130
Property Description
Absolutely gorgeous 2-story home offers peaceful & serene pond views in the upscale Red Wing subdivision! This expanded Birmingham model is the most popular in the area and offers 4 large bedrooms, 1st floor office/hobby room and over 3300 sq.ft. of living space. It has a desirable floor plan that is open & airy with lots of windows that allow natural light to shine through. The gourmet kitchen features a center island, hardwood floors, quartz counters, stainless appliances, built-in double oven, cooktop, butler's pantry and an eating area that provides relaxing views of the pond. The dramatic family room is accented by a 2-story fireplace and large windows. Enjoy the master bedroom suite with its nice sized walk-in closet and private luxury bath. NEW roof '18, NEW furnace '19. NEW disposal '19, A/C only 5 years old! Less than 5 minutes from I-94 & 10 minutes from the charming Antioch downtown center that offers a vast array of shopping and restaurants
Location
State IL
County Lake
Community Sidewalks, Street Lights
Rooms
Basement Full
Interior
Interior Features Vaulted/Cathedral Ceilings, Hardwood Floors, First Floor Laundry
Heating Natural Gas, Forced Air
Cooling Central Air
Fireplaces Number 1
Fireplaces Type Attached Fireplace Doors/Screen, Gas Log
Fireplace Y
Appliance Double Oven, Microwave, Dishwasher, Disposal, Stainless Steel Appliance(s), Cooktop, Built-In Oven
Exterior
Exterior Feature Brick Paver Patio, Storms/Screens
Garage Attached
Garage Spaces 2.0
Waterfront false
View Y/N true
Roof Type Asphalt
Building
Lot Description Landscaped, Pond(s), Water View
Story 2 Stories
Foundation Concrete Perimeter
Sewer Public Sewer
Water Public
New Construction false
Schools
School District 34, 34, 117
Others
HOA Fee Include Other
Ownership Fee Simple
Special Listing Condition None
Read Less
© 2024 Listings courtesy of MRED as distributed by MLS GRID. All Rights Reserved.
Bought with George Bessette • RE/MAX Advantage Realty
GET MORE INFORMATION




