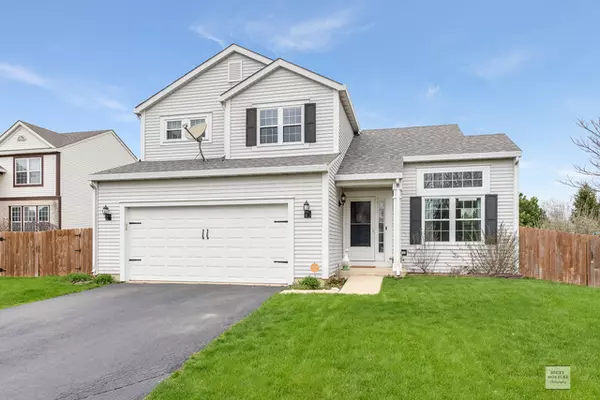For more information regarding the value of a property, please contact us for a free consultation.
625 Carnation Drive Oswego, IL 60543
Want to know what your home might be worth? Contact us for a FREE valuation!

Our team is ready to help you sell your home for the highest possible price ASAP
Key Details
Sold Price $250,000
Property Type Single Family Home
Sub Type Detached Single
Listing Status Sold
Purchase Type For Sale
Square Footage 1,782 sqft
Price per Sqft $140
Subdivision Arbor Gate
MLS Listing ID 10357882
Sold Date 06/06/19
Style Traditional
Bedrooms 3
Full Baths 2
Half Baths 1
HOA Fees $15/ann
Year Built 1999
Annual Tax Amount $6,328
Tax Year 2017
Lot Size 0.290 Acres
Lot Dimensions 76 X 158 X 75 X 174
Property Description
BACKS POND! Don't miss this updated Arbor Gate beauty which features a fenced backyard with a brick paver patio, and access to the fishing pond just beyond! Highlights inside include a great open floor plan with wood laminate floors, a vaulted living room, a family room with a gas fireplace, a 1st floor laundry room and a super cute kitchen with white cabinets, stainless steel appliances, granite countertops and sink, and a dining space that overlooks the backyard. Upstairs you'll find a spacious master suite with 2 closets (1 walk-in) and an updated master bathroom with a granite-topped double sink vanity, a separate shower/toilet area, whirlpool tub and ceramic tile floor and surround! The hall bathroom is also updated and has ceramic tile, granite-topped vanity, and a newer toilet, light fixture and fan. MORE UPDATES: roof (complete tear off) in '09, furnace in '17, windows (with transferable warranty) in '13 and '14, 2 sump pumps in '14, water softener in '08, stove & micro in '15!
Location
State IL
County Kendall
Community Sidewalks, Street Lights, Street Paved
Rooms
Basement Partial
Interior
Interior Features Vaulted/Cathedral Ceilings, Wood Laminate Floors, First Floor Laundry, Walk-In Closet(s)
Heating Natural Gas, Forced Air
Cooling Central Air
Fireplaces Number 1
Fireplaces Type Gas Log
Fireplace Y
Appliance Range, Microwave, Dishwasher, Refrigerator, Washer, Dryer, Disposal, Stainless Steel Appliance(s), Water Softener Owned
Exterior
Exterior Feature Porch, Brick Paver Patio, Storms/Screens
Garage Attached
Garage Spaces 2.0
Waterfront true
View Y/N true
Roof Type Asphalt
Building
Lot Description Fenced Yard, Pond(s), Water View
Story 2 Stories
Foundation Concrete Perimeter
Sewer Public Sewer
Water Public
New Construction false
Schools
School District 308, 308, 308
Others
HOA Fee Include Insurance
Ownership Fee Simple w/ HO Assn.
Special Listing Condition None
Read Less
© 2024 Listings courtesy of MRED as distributed by MLS GRID. All Rights Reserved.
Bought with Michael Christoffel • MBC Realty & Insurance Group I
GET MORE INFORMATION




