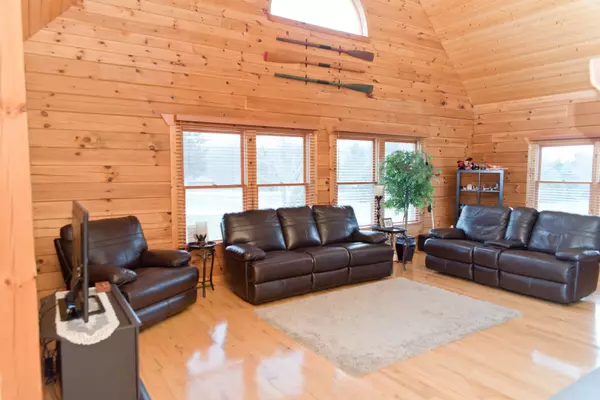For more information regarding the value of a property, please contact us for a free consultation.
3405 North State Rt. 71 Highway Marseilles, IL 61341
Want to know what your home might be worth? Contact us for a FREE valuation!

Our team is ready to help you sell your home for the highest possible price ASAP
Key Details
Sold Price $295,000
Property Type Single Family Home
Sub Type Detached Single
Listing Status Sold
Purchase Type For Sale
Square Footage 2,770 sqft
Price per Sqft $106
MLS Listing ID 10360096
Sold Date 09/25/19
Style Log
Bedrooms 3
Full Baths 3
Year Built 2005
Annual Tax Amount $8,049
Tax Year 2017
Lot Size 3.010 Acres
Lot Dimensions 244X475X497X407
Property Description
Incredible views from your front and back cedar decks overlooking 3 landscaped acres. This beautifully maintained and custom built log home offers a 21 foot vaulted great room with full stone fireplace. Hardwood floors throughout, hardwood and stone walls and/or ceilings make this home warm and inviting. Dream kitchen with your Sub Zero fridge and Wolfe stove. Lots of granite countertop space for cooking or entertaining. Optional pantry can be relocated if more kitchen space desired. 2 bedrooms, 2 full baths and laundry located on main floor. Second level loft overlooks great room and access to the 26X30 master suite with second fireplace. Must see to appreciate the custom master bath with door less walk-in, fully tiled shower. Two vanities, jacuzzi tub, walk-in closet with built-ins from top to bottom! Custom unique lighting specific to a log home. Ready for you to move in and enjoy the beautiful views. Conveniently located, only 4 miles from I-80.
Location
State IL
County La Salle
Community Street Paved
Rooms
Basement Partial, Walkout
Interior
Interior Features Vaulted/Cathedral Ceilings, Hardwood Floors, First Floor Bedroom, First Floor Laundry, First Floor Full Bath
Heating Natural Gas, Propane, Forced Air, Zoned
Cooling Central Air, Zoned
Fireplaces Number 2
Fireplaces Type Wood Burning, Attached Fireplace Doors/Screen, Gas Starter
Fireplace Y
Appliance Range, Microwave, Dishwasher, High End Refrigerator, Washer, Dryer, Stainless Steel Appliance(s)
Exterior
Exterior Feature Deck
Garage Attached
Garage Spaces 2.5
Waterfront false
View Y/N true
Roof Type Asphalt
Building
Lot Description Horses Allowed, Irregular Lot, Landscaped
Story 2 Stories
Foundation Concrete Perimeter
Sewer Septic-Private
Water Private Well
New Construction false
Schools
Elementary Schools Rutland Elementary School
Middle Schools Rutland Elementary School
High Schools Ottawa Township High School
School District 230, 230, 140
Others
HOA Fee Include None
Ownership Fee Simple
Special Listing Condition None
Read Less
© 2024 Listings courtesy of MRED as distributed by MLS GRID. All Rights Reserved.
Bought with Jim Maskel • Century 21 Coleman-Hornsby
GET MORE INFORMATION




