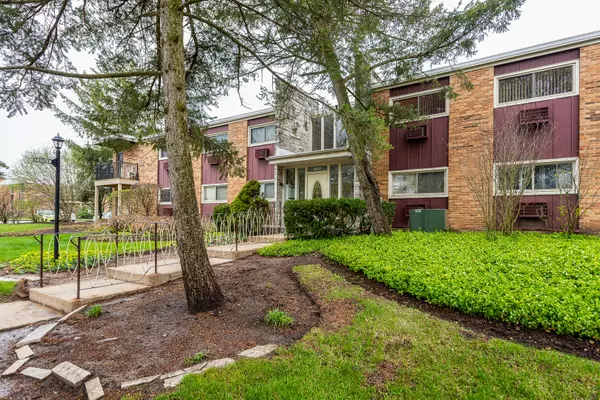For more information regarding the value of a property, please contact us for a free consultation.
1320A Lore Lane #118 Lombard, IL 60148
Want to know what your home might be worth? Contact us for a FREE valuation!

Our team is ready to help you sell your home for the highest possible price ASAP
Key Details
Sold Price $133,900
Property Type Condo
Sub Type Condo,Low Rise (1-3 Stories)
Listing Status Sold
Purchase Type For Sale
Square Footage 1,357 sqft
Price per Sqft $98
Subdivision Collen Court
MLS Listing ID 10362559
Sold Date 06/18/19
Bedrooms 3
Full Baths 2
HOA Fees $501/mo
Year Built 1970
Annual Tax Amount $2,012
Tax Year 2017
Lot Dimensions COMMON
Property Description
A 3 bedroom 2 bath condo in this subdivision is hard to come by! This condo is 1 of only a few, 3-bedroom units at Collen Ct. Location is in a centrally-located peaceful residential area, but yet its near shopping, recreation, restaurants, public transportation. Just a short distance to the elementary school, middle school (2 blocks south) and a couple of blocks north to the high school. The unit features a spacious living and dining room; 3 big bedrooms, 2 with walk-in closets (plenty of room to store extra items); master bedroom has a private bathroom; eat in kitchen with large closet for those items you stock up on at the big box stores! This is a 1st floor end unit close to the beautiful outdoor swimming pool and just steps to the parking spaces. Pets allowed and HOA includes everything but your electric & Internet/cable. The new HOA fees take into consideration recent balcony updates, newer roof. Seller is not aware of any upcoming special assessments. As-Is Condition.
Location
State IL
County Du Page
Rooms
Basement None
Interior
Interior Features Wood Laminate Floors, First Floor Bedroom, First Floor Full Bath, Storage, Walk-In Closet(s)
Heating Natural Gas, Baseboard
Cooling Window/Wall Units - 2
Fireplace Y
Appliance Range, Dishwasher, Refrigerator
Exterior
Exterior Feature Patio, End Unit
Community Features Coin Laundry, Storage, Park, Pool, Tennis Court(s)
Waterfront false
View Y/N true
Roof Type Asphalt
Parking Type Unassigned, Off Street, Zoned Permit, Visitor Parking
Building
Lot Description Common Grounds
Foundation Concrete Perimeter
Sewer Public Sewer
Water Lake Michigan
New Construction false
Schools
Elementary Schools Manor Hill Elementary School
Middle Schools Glenn Westlake Middle School
High Schools Glenbard East High School
School District 44, 44, 87
Others
Pets Allowed Cats OK, Dogs OK
HOA Fee Include Heat,Water,Gas,Parking,Insurance,Pool,Exterior Maintenance,Lawn Care,Scavenger,Snow Removal
Ownership Fee Simple w/ HO Assn.
Special Listing Condition None
Read Less
© 2024 Listings courtesy of MRED as distributed by MLS GRID. All Rights Reserved.
Bought with Hammad Ahmed • Kale Realty
GET MORE INFORMATION




