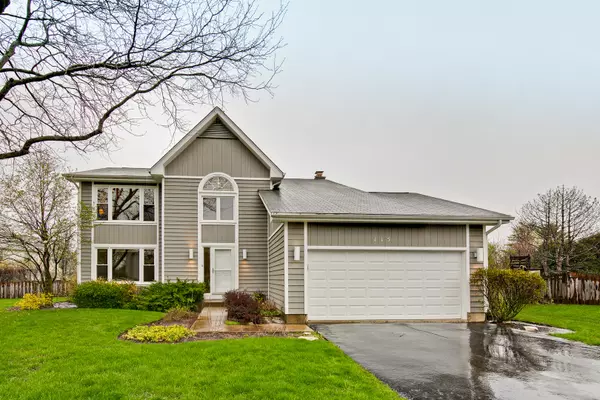For more information regarding the value of a property, please contact us for a free consultation.
115 Old Barn Court Buffalo Grove, IL 60089
Want to know what your home might be worth? Contact us for a FREE valuation!

Our team is ready to help you sell your home for the highest possible price ASAP
Key Details
Sold Price $480,000
Property Type Single Family Home
Sub Type Detached Single
Listing Status Sold
Purchase Type For Sale
Square Footage 2,422 sqft
Price per Sqft $198
Subdivision Westchester
MLS Listing ID 10363923
Sold Date 07/02/19
Bedrooms 5
Full Baths 3
Half Baths 1
Year Built 1988
Annual Tax Amount $14,336
Tax Year 2017
Lot Size 0.361 Acres
Lot Dimensions 28X19X120X131X67X141
Property Description
Home of your dreams boasting modern upgrades, ideally nestled in the sought after Stevenson HS district. Hardwood flooring and views into the formal living and dining room welcome you as you enter. Gourmet kitchen will inspire your inner chef featuring stainless steel appliances, granite counter tops, eating area and an abundance of cabinetry. Inviting family room boasts floor to ceiling brick fireplace, built-in shelving and exterior access. Laundry room and half bathroom complete the main level. Tucked away for privacy is the master suite boasting double door entry, large walk-in closet, dual vanity and spacious balcony overlooking the backyard. Three additional bedrooms, loft and beautifully updated bathroom adorn the second level. Finished basement presents rec room, exercise room, 5th bedroom and full bathroom. Escape to your outdoor oasis, ideal for entertaining, providing in-ground pool, screened-in porch and sun-filled patio! Start enjoying this home today!
Location
State IL
County Lake
Community Sidewalks, Street Lights, Street Paved
Rooms
Basement Full
Interior
Interior Features Hardwood Floors, First Floor Laundry, Walk-In Closet(s)
Heating Natural Gas, Forced Air
Cooling Central Air
Fireplaces Number 1
Fireplaces Type Gas Log, Gas Starter
Fireplace Y
Appliance Range, Microwave, Dishwasher, Refrigerator, Washer, Dryer, Disposal
Exterior
Exterior Feature Balcony, Patio, Porch Screened, In Ground Pool, Storms/Screens, Invisible Fence
Garage Attached
Garage Spaces 2.0
Pool in ground pool
View Y/N true
Roof Type Asphalt
Building
Lot Description Cul-De-Sac, Fenced Yard, Landscaped
Story 2 Stories
Foundation Concrete Perimeter
Sewer Public Sewer
Water Lake Michigan
New Construction false
Schools
Elementary Schools Tripp School
Middle Schools Aptakisic Junior High School
High Schools Adlai E Stevenson High School
School District 102, 102, 125
Others
HOA Fee Include None
Ownership Fee Simple
Special Listing Condition None
Read Less
© 2024 Listings courtesy of MRED as distributed by MLS GRID. All Rights Reserved.
Bought with Erick Coley • Baird & Warner
GET MORE INFORMATION




