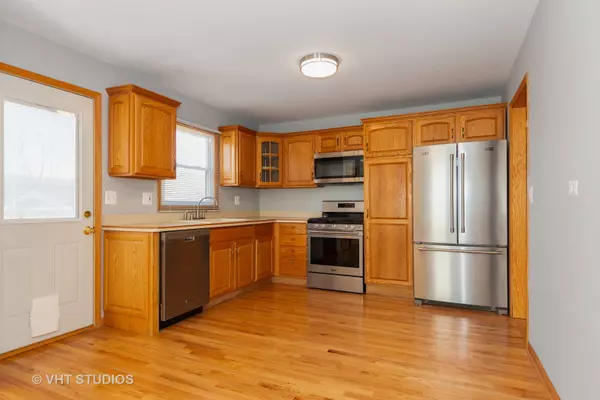For more information regarding the value of a property, please contact us for a free consultation.
7034 Sierra Drive Darien, IL 60561
Want to know what your home might be worth? Contact us for a FREE valuation!

Our team is ready to help you sell your home for the highest possible price ASAP
Key Details
Sold Price $346,000
Property Type Single Family Home
Sub Type Detached Single
Listing Status Sold
Purchase Type For Sale
Square Footage 1,302 sqft
Price per Sqft $265
MLS Listing ID 10364774
Sold Date 05/23/19
Bedrooms 4
Full Baths 2
Year Built 1967
Annual Tax Amount $6,686
Tax Year 2017
Lot Size 0.262 Acres
Lot Dimensions 66X146X101X134
Property Description
Let the sunshine in! Open, airy and brightness welcomes the moment you walk in the front door. Come gather in the huge kitchen and eating area. All BRAND NEW (2019) stainless steel appliances waiting for to be used for the first time. Large deck right outside the kitchen door, perfect spot for your grill, morning coffee or end of the day cocktail. Also, convenient pantries for any overflow of storage if needed. Beautifully refurbished hardwood floors throughout the main level including the bedrooms. The walkout lower level has multiple designated areas for a recreation or gaming room, additional bedroom and space for hanging out in front of the fireplace. New furnace (2018), New air conditioner (2018), and New roof (2018). Oversized backyard is large enough for a pet to roam, put in a swing set AND install a natural garden. Community pool with clubhouse and parks within the subdivision. A dream come true..
Location
State IL
County Du Page
Community Pool, Sidewalks, Street Lights
Rooms
Basement None
Interior
Interior Features Hardwood Floors, Wood Laminate Floors
Heating Natural Gas
Cooling Central Air
Fireplaces Number 1
Fireplaces Type Gas Starter
Fireplace Y
Appliance Range, Microwave, Dishwasher, Refrigerator, High End Refrigerator, Disposal, Stainless Steel Appliance(s)
Exterior
Exterior Feature Deck, Patio, Storms/Screens
Garage Attached
Garage Spaces 2.0
Waterfront false
View Y/N true
Roof Type Asphalt
Building
Lot Description Fenced Yard
Story Raised Ranch
Foundation Concrete Perimeter
Sewer Public Sewer
Water Lake Michigan
New Construction false
Schools
Elementary Schools Mark Delay School
Middle Schools Eisenhower Junior High School
High Schools Hinsdale South High School
School District 61, 61, 86
Others
HOA Fee Include None
Ownership Fee Simple
Special Listing Condition None
Read Less
© 2024 Listings courtesy of MRED as distributed by MLS GRID. All Rights Reserved.
Bought with Karen Brown • Jameson Sotheby's International Realty
GET MORE INFORMATION




