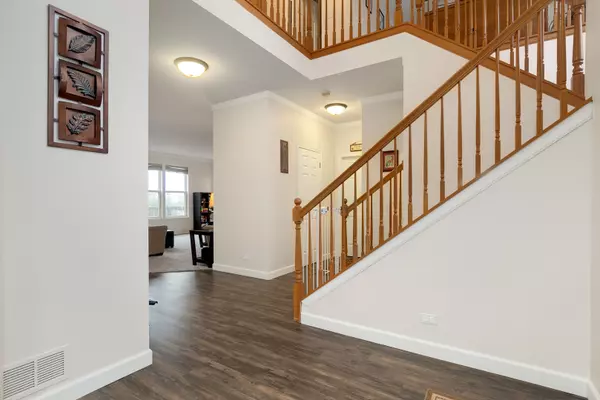For more information regarding the value of a property, please contact us for a free consultation.
301 John M Boor Drive Gilberts, IL 60136
Want to know what your home might be worth? Contact us for a FREE valuation!

Our team is ready to help you sell your home for the highest possible price ASAP
Key Details
Sold Price $325,000
Property Type Single Family Home
Sub Type Detached Single
Listing Status Sold
Purchase Type For Sale
Square Footage 2,456 sqft
Price per Sqft $132
MLS Listing ID 10349046
Sold Date 06/24/19
Bedrooms 4
Full Baths 3
Half Baths 1
HOA Fees $54/mo
Year Built 2004
Annual Tax Amount $8,231
Tax Year 2017
Lot Size 9,147 Sqft
Lot Dimensions 114X55X124X94
Property Description
Home is perfectly located on a lot that backs up to nature and open space providing the extra feeling of privacy! Welcomed by an open foyer space w/cathedral ceilings and windows allow abundant natural light. Main level has open floor plan which flows effortlessly from room to room and features newer flooring (2018) including upgraded padding for areas w/carpet and painted w/modern colors and white trim. Kitchen is extremely inviting w/beautiful cabinets w/lighting, SS appliances and new island. The large fireside famly room is perfect for a relaxing day/night, or entertaining guests! The large deck provides overwhelming nature views to enjoy any time. The basement is the perfect entertaining space and features a walkout directly to under the deck and has a full bedroom and bathroom. Nest thermostat, LED lights, reverse osmosis, new tear off roof (2018) and too much more to list! Sellers offering $3,000 credit to replace carpet on 2nd level and stairs. Book your tour today!
Location
State IL
County Kane
Community Park, Lake, Curbs, Sidewalks, Street Lights, Street Paved
Rooms
Basement Full
Interior
Interior Features First Floor Laundry
Heating Natural Gas
Cooling Central Air
Fireplaces Number 1
Fireplaces Type Attached Fireplace Doors/Screen, Gas Log
Fireplace Y
Appliance Double Oven, Microwave, Dishwasher, Refrigerator, Washer, Dryer, Disposal, Stainless Steel Appliance(s)
Laundry Gas Dryer Hookup, Sink
Exterior
Exterior Feature Deck, Patio, Hot Tub
Parking Features Attached
Garage Spaces 2.0
View Y/N true
Building
Story 2 Stories
Sewer Public Sewer
Water Public
New Construction false
Schools
School District 300, 300, 300
Others
HOA Fee Include Other
Ownership Fee Simple w/ HO Assn.
Special Listing Condition None
Read Less
© 2024 Listings courtesy of MRED as distributed by MLS GRID. All Rights Reserved.
Bought with Maria Thompson • Redfin Corporation
GET MORE INFORMATION




