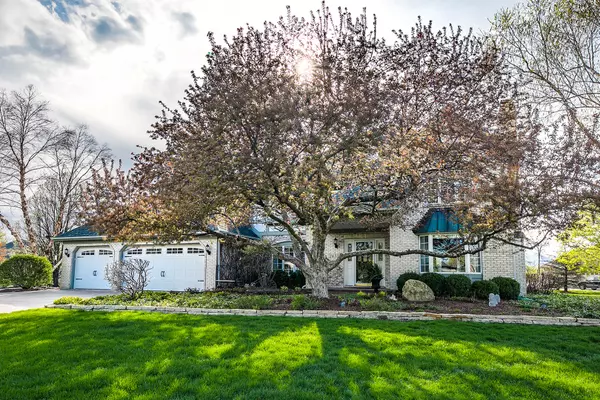For more information regarding the value of a property, please contact us for a free consultation.
24332 Turnberry Court Naperville, IL 60564
Want to know what your home might be worth? Contact us for a FREE valuation!

Our team is ready to help you sell your home for the highest possible price ASAP
Key Details
Sold Price $599,999
Property Type Single Family Home
Sub Type Detached Single
Listing Status Sold
Purchase Type For Sale
Square Footage 3,724 sqft
Price per Sqft $161
Subdivision Tamarack Fairways
MLS Listing ID 10365547
Sold Date 07/17/19
Bedrooms 4
Full Baths 3
Half Baths 1
HOA Fees $8/ann
Year Built 1988
Annual Tax Amount $12,853
Tax Year 2017
Lot Size 0.780 Acres
Lot Dimensions 143X234X169X204
Property Description
Custom built executive home fully redecorated in a golf community, professionally landscaped 3/4 acre w/ sprinkler system & outdoor lighting accents. Hardwood floors, upgraded millwork, high-end appliances (Thermador ovens/cooktop), wine caddy in kitchen. Relax or entertain in a private outdoor oasis w/screened gazebo(fan/light/outlets), hot tub, & in-ground saltwater heated pool w/computer controlled chemistry plus slide/diving board. Amazing master bath w/doorless travertine shower, Kohler fixtures & custom cabinets redone in 2016. Huge finished basement w/full bath, wet bar & kitchenette & outside excess to stamped-concrete pool deck. Exterior painted in 2015, cellular security system, central VAC, whole house filtration system, heated garage w/ epoxy floors & professional cabinetry, brick paver drive & sidewalks. Formal LR w/FP, vaulted ceiling FR w/ FP & wet bar. 1st flr den w/outside access to deck. A breathtaking home in move-in condition.Come See for Yourself Before it's GONE!
Location
State IL
County Will
Community Clubhouse, Street Lights, Street Paved, Other
Rooms
Basement Full
Interior
Interior Features Vaulted/Cathedral Ceilings, Skylight(s), Bar-Wet, Hardwood Floors, First Floor Laundry, Built-in Features
Heating Natural Gas, Forced Air, Sep Heating Systems - 2+
Cooling Central Air
Fireplaces Number 2
Fireplaces Type Attached Fireplace Doors/Screen
Fireplace Y
Appliance Double Oven, Microwave, Dishwasher, High End Refrigerator, Washer, Dryer, Stainless Steel Appliance(s), Wine Refrigerator, Cooktop, Built-In Oven, Water Purifier Owned, Water Softener Owned
Exterior
Exterior Feature Deck, Hot Tub, Stamped Concrete Patio, In Ground Pool, Storms/Screens
Garage Attached
Garage Spaces 3.0
Pool in ground pool
Waterfront false
View Y/N true
Roof Type Asphalt
Building
Lot Description Landscaped, Mature Trees
Story 2 Stories
Foundation Concrete Perimeter
Sewer Septic-Private
Water Private Well
New Construction false
Schools
Elementary Schools Peterson Elementary School
Middle Schools Scullen Middle School
High Schools Neuqua Valley High School
School District 204, 204, 204
Others
HOA Fee Include Other
Ownership Fee Simple w/ HO Assn.
Special Listing Condition None
Read Less
© 2024 Listings courtesy of MRED as distributed by MLS GRID. All Rights Reserved.
Bought with Chloe Gatziolis • Baird & Warner
GET MORE INFORMATION




