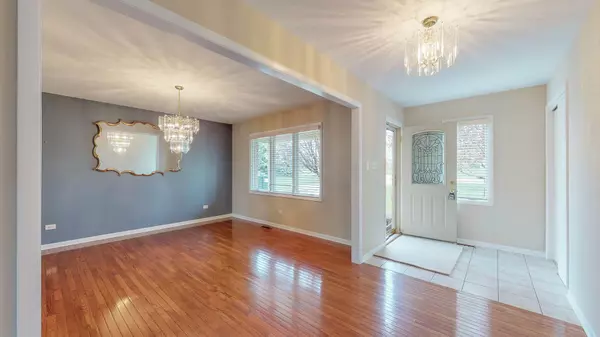For more information regarding the value of a property, please contact us for a free consultation.
14505 W 163rd Street Homer Glen, IL 60491
Want to know what your home might be worth? Contact us for a FREE valuation!

Our team is ready to help you sell your home for the highest possible price ASAP
Key Details
Sold Price $454,900
Property Type Single Family Home
Sub Type Detached Single
Listing Status Sold
Purchase Type For Sale
Square Footage 2,300 sqft
Price per Sqft $197
MLS Listing ID 10366023
Sold Date 05/30/19
Style Ranch
Bedrooms 3
Full Baths 3
Year Built 2001
Annual Tax Amount $11,966
Tax Year 2017
Lot Size 2.740 Acres
Lot Dimensions 190X628
Property Description
3 bedroom ranch with a full finished walk-out basement sits on over 2 1/2 acres of lush green land in Homer Glen. This home has an open concept with hardwood floors throughout and white doors and trim. The kitchen has solid cabinetry with custom roll out shelves, a breakfast bar, a separate eating area, and flows right into the formal dining room. Master bedroom has plenty of room with a walk-in closet and master bathroom with a jetted tub. Enjoy your morning coffee in the fully enclosed porch overlooking the beautifully manicured yard and mature trees. The basement is fully finished and is an entertainer's dream with enough space for a family room, recreation area, a bar, and a separate room set up with a vent system for the hot tub. The basement walks outside to the patio with a remote awning for shade and a partially fenced in area for dogs, kids, a pool, etc. The 3 car garage is extra long for storage.
Location
State IL
County Will
Rooms
Basement Full, Walkout
Interior
Interior Features Hardwood Floors, First Floor Laundry
Heating Natural Gas, Forced Air
Cooling Central Air
Fireplaces Number 1
Fireplaces Type Wood Burning Stove
Fireplace Y
Appliance Range, Microwave, Dishwasher, Refrigerator
Exterior
Garage Attached
Garage Spaces 3.0
Waterfront false
View Y/N true
Roof Type Asphalt
Building
Story 1 Story
Foundation Concrete Perimeter
Sewer Public Sewer
Water Public
New Construction false
Schools
School District 33, 33, 205
Others
HOA Fee Include None
Ownership Fee Simple
Special Listing Condition None
Read Less
© 2024 Listings courtesy of MRED as distributed by MLS GRID. All Rights Reserved.
Bought with Sherry Justice • RE/MAX Synergy
GET MORE INFORMATION




