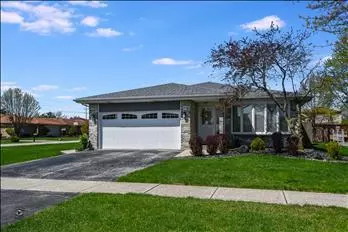For more information regarding the value of a property, please contact us for a free consultation.
17042 92ND Avenue Orland Hills, IL 60487
Want to know what your home might be worth? Contact us for a FREE valuation!

Our team is ready to help you sell your home for the highest possible price ASAP
Key Details
Sold Price $300,000
Property Type Single Family Home
Sub Type Detached Single
Listing Status Sold
Purchase Type For Sale
Square Footage 2,122 sqft
Price per Sqft $141
Subdivision Ridgegate
MLS Listing ID 10367917
Sold Date 06/28/19
Style Tri-Level
Bedrooms 3
Full Baths 2
Year Built 1992
Annual Tax Amount $7,012
Tax Year 2017
Lot Size 8,751 Sqft
Lot Dimensions 75 X 125
Property Description
This Home Sets a New Standard in Affordable Elegance with Luxury Finishes throughout! Spacious Eat-In Kitchen Boasts 42" Maple Cabinets w/Peninsula that doubles as a Breakfast Bar, Granite Countertops, Brand New Stainless Steel Appliances, Pantry, French Doors to Side Porch and Modern Light Fixtures with added LED Recessed Lighting. Nice Flow with Neutral Paint and 4 1/4" Dark Walnut Hand Scraped Hardwood Flooring. White Trim throughout and 2 Panel arch Top Doors. Upstairs Bath has Granite Ctop, Hammered Copper Sink, Travertine Tile and Oil Rubbed Bronze Finishes. Dimmable Rustic Pendant Chandelier in the Master Bedroom. Large Family Room with Cozy Brick Fireplace. Luxurious Lower Level Full Bath shines with Carrara Marble and Bright Chrome Finishes. Fenced Yard with Pool and Deck. Commuters Dream just Minutes to I-80, between 57 and 355. Kitchen Appliances 2019 Windows 2018 Roof/Garage Door 2014 Furnace/AC/Water Heater 2011. 2-Attics and Cement Crawl Provide Ample Storage. MUST SEE!
Location
State IL
County Cook
Community Sidewalks, Street Lights, Street Paved
Rooms
Basement None
Interior
Interior Features Skylight(s), Hardwood Floors, Heated Floors
Heating Natural Gas, Forced Air
Cooling Central Air
Fireplaces Number 1
Fireplaces Type Wood Burning, Gas Starter
Fireplace Y
Appliance Range, Microwave, Dishwasher, Refrigerator
Exterior
Exterior Feature Deck, Porch, Above Ground Pool, Storms/Screens
Garage Attached
Garage Spaces 2.0
Pool above ground pool
Waterfront false
View Y/N true
Roof Type Asphalt
Building
Lot Description Corner Lot, Fenced Yard, Landscaped
Story Split Level
Foundation Concrete Perimeter
Sewer Public Sewer
Water Lake Michigan
New Construction false
Schools
High Schools Victor J Andrew High School
School District 140, 140, 230
Others
HOA Fee Include None
Ownership Fee Simple
Special Listing Condition None
Read Less
© 2024 Listings courtesy of MRED as distributed by MLS GRID. All Rights Reserved.
Bought with John Litrenta • Redfin Corporation
GET MORE INFORMATION




