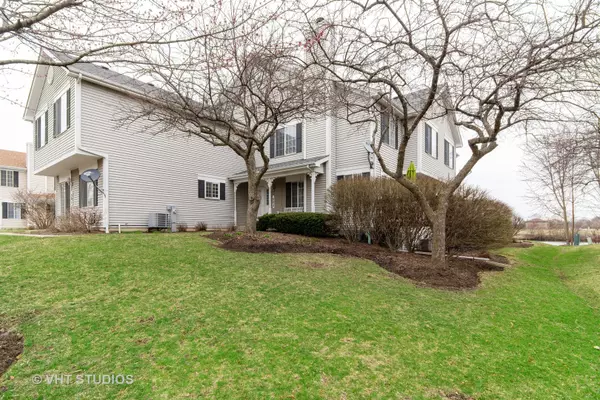For more information regarding the value of a property, please contact us for a free consultation.
503 Lowell Drive #B South Elgin, IL 60177
Want to know what your home might be worth? Contact us for a FREE valuation!

Our team is ready to help you sell your home for the highest possible price ASAP
Key Details
Sold Price $159,000
Property Type Townhouse
Sub Type Townhouse-2 Story
Listing Status Sold
Purchase Type For Sale
Square Footage 1,800 sqft
Price per Sqft $88
MLS Listing ID 10369170
Sold Date 07/11/19
Bedrooms 2
Full Baths 1
Half Baths 1
HOA Fees $131/mo
Year Built 1994
Annual Tax Amount $3,570
Tax Year 2018
Lot Dimensions 22X150
Property Description
Buyer got cold feet! Their loss, your opportunity!! Beautifully done, bright and spacious layout for entertaining. End unit townhome with private entrance & porch. Located in the highly sought after Carriage Homes of Sandhurst subdivision. The home features a peaceful backyard with private deck which overlooks the pond. This home is updated & freshly painted on the 1st floor and basement levels. Dark hardwood floors that pop, modern fireplace, cabinets, & new wood blinds on the 1st floor. Full finished english basement has large theatre area, walk in closet, laundry room & plenty of space for a 3rd bedroom. This townhome is a 2 story with 2 bedrooms, a powder rm on 1st fl, & a large bath on the second floor. Master is XL with vaulted ceilings and lots of closet space. 2nd floor bathroom has been tastefully redone & also has a built in makeup table extension into the master. Great location near Elgin community college, parks, bike trails, rte20, shopping & places to dine!
Location
State IL
County Kane
Rooms
Basement Full
Interior
Interior Features Vaulted/Cathedral Ceilings, Hardwood Floors, Laundry Hook-Up in Unit
Heating Electric
Cooling Central Air
Fireplaces Number 1
Fireplaces Type Gas Starter
Fireplace Y
Appliance Range, Microwave, Dishwasher, Refrigerator, Washer, Dryer
Laundry Laundry Closet, None
Exterior
Exterior Feature Deck, Porch
Garage Attached
Garage Spaces 1.0
Waterfront true
View Y/N true
Roof Type Asphalt
Building
Lot Description Wetlands adjacent, Pond(s), Water View
Foundation Concrete Perimeter
Sewer Public Sewer
Water Public
New Construction false
Schools
Elementary Schools Fox Meadow Elementary School
Middle Schools Kenyon Woods Middle School
High Schools South Elgin High School
School District 46, 46, 46
Others
Pets Allowed Cats OK, Dogs OK
HOA Fee Include Insurance,Exterior Maintenance,Lawn Care,Snow Removal
Ownership Fee Simple w/ HO Assn.
Special Listing Condition None
Read Less
© 2024 Listings courtesy of MRED as distributed by MLS GRID. All Rights Reserved.
Bought with Megan Morrill • Coldwell Banker Realty
GET MORE INFORMATION




