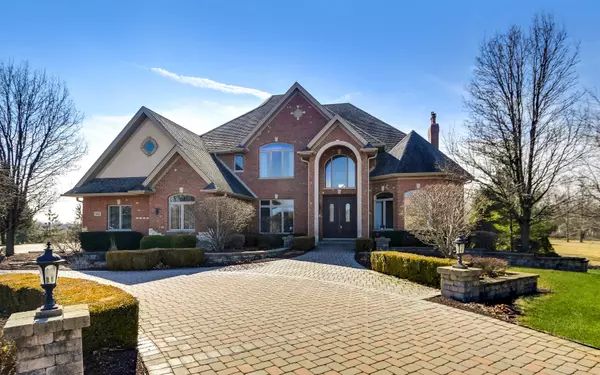For more information regarding the value of a property, please contact us for a free consultation.
15403 W Wheatstone Drive Homer Glen, IL 60491
Want to know what your home might be worth? Contact us for a FREE valuation!

Our team is ready to help you sell your home for the highest possible price ASAP
Key Details
Sold Price $688,000
Property Type Single Family Home
Sub Type Detached Single
Listing Status Sold
Purchase Type For Sale
Square Footage 6,500 sqft
Price per Sqft $105
MLS Listing ID 10369968
Sold Date 06/14/19
Style Traditional
Bedrooms 4
Full Baths 3
Half Baths 1
Year Built 2003
Annual Tax Amount $15,253
Tax Year 2017
Lot Size 1.500 Acres
Lot Dimensions 200X300
Property Description
**BEST VALUE IN THE AREA/DEFINITE MUST-SEE!** ARE YOU LOOKING FOR A HOUSE WITH GREAT FLOOR PLAN & PLENTY OF ROOM FOR INDOOR & OUTDOOR RELAXING,ENTERTAINING OR JUST MOST COMFORTABLE EVERY DAY LIVING? DESIGN OF THIS CROWNED WITH DISTINCTION & BUILT WITH GREAT ATTENTION TO DETAIL 2 STORY WITH WALK-OUT BASEMENT & 1.5 ACRE LOT WILL HELP YOU MAXIMIZE EACH! MOST IMPRESSIVE CURB APPEAL WITH WELCOMING BRICK PAVER CIRCULAR DRIVEWAY,INVITING BRIGHT & OPEN INTERIOR,HARDWOOD FLOORING THROUGHOUT,WELL APPOINTED KITCHEN WITH HEATED CERAMIC FLOORS,BREAKFAST ISLAND,WALK-IN PANTRY & SPACIOUS EATING AREA OPEN TO TOWERING 2 STORY FAMILY ROOM WITH FIREPLACE SURROUNDED BY WINDOWS,MAIN LEVEL OFFICE,NOTEWORTHY LOWER LEVEL WITH RECREATION ROOM WITH 2ND FIREPLACE & WELL EQUIPPED CUSTOM BAR/KITCHEN,HUGE OUTDOOR PARTY READY BACK YARD WITH LARGE DECK, EXPANSIVE BRICK PAVER PATIO WITH FIREPLACE,HOTTUB,PERGOLA COVERED BAR & OVERSIZED SHED, HEATED 4 CAR GARAGE & MORE! COME SEE THE EPITOME OF GRACEFUL LIVING!
Location
State IL
County Will
Community Street Lights, Street Paved
Rooms
Basement Full, Walkout
Interior
Interior Features Vaulted/Cathedral Ceilings, Skylight(s), Sauna/Steam Room, Bar-Wet, Hardwood Floors, Walk-In Closet(s)
Heating Natural Gas
Cooling Central Air, Zoned
Fireplaces Number 2
Fireplaces Type Wood Burning, Gas Log, Gas Starter
Fireplace Y
Appliance Range, Microwave, Dishwasher, Refrigerator, High End Refrigerator, Bar Fridge, Washer, Dryer, Disposal, Stainless Steel Appliance(s), Cooktop, Range Hood
Exterior
Exterior Feature Deck, Hot Tub, Brick Paver Patio, Storms/Screens, Outdoor Grill, Fire Pit
Garage Attached
Garage Spaces 4.0
Waterfront false
View Y/N true
Roof Type Asphalt
Building
Lot Description Landscaped
Story 2 Stories
Foundation Concrete Perimeter
Sewer Septic-Private
Water Private Well
New Construction false
Schools
School District 33, 33, 205
Others
HOA Fee Include None
Ownership Fee Simple
Special Listing Condition None
Read Less
© 2024 Listings courtesy of MRED as distributed by MLS GRID. All Rights Reserved.
Bought with Brenda Zelasko • Baird & Warner
GET MORE INFORMATION




