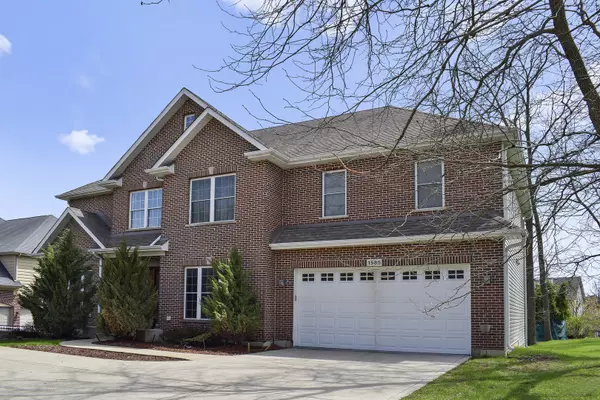For more information regarding the value of a property, please contact us for a free consultation.
1585 W Dundee Road Palatine, IL 60074
Want to know what your home might be worth? Contact us for a FREE valuation!

Our team is ready to help you sell your home for the highest possible price ASAP
Key Details
Sold Price $465,000
Property Type Single Family Home
Sub Type Detached Single
Listing Status Sold
Purchase Type For Sale
Square Footage 3,953 sqft
Price per Sqft $117
MLS Listing ID 10370106
Sold Date 08/14/19
Style Colonial
Bedrooms 4
Full Baths 3
Half Baths 1
Year Built 2008
Annual Tax Amount $13,643
Tax Year 2017
Lot Size 0.250 Acres
Lot Dimensions 71X135X47X49X127
Property Description
Check out the 3D Tour and Photos of this exceptional home, or better yet, make an appointment to see it today. 4 bedrooms, 3.5 bathrooms, 3 car tandem garage with epoxy flooring, fully finished walkout basement with 9ft ceilings, enormous deck with covered porch and personal gas line for grilling, dual zone AC & Heat. Interior features vaulted and tray ceilings, solid oak hardwood, and natural stone tile. Over-sized Master Bedroom with sitting area, luxurious en-suite featuring walk-in steam shower with dual shower heads, and a generous walk-in closet. The over-sized Kitchen is built for a chef with granite, cherry hardwood cabinets, and high end stainless Bosch appliances. Two story Family Room is light filled and features a fireplace. This custom home is adjacent to the Deer Grove Forest Preserve and sits in an award winning school district! Conveniently located near schools, parks, shopping, dining, golf clubs, and highways.
Location
State IL
County Cook
Community Street Lights, Street Paved
Rooms
Basement Full, Walkout
Interior
Interior Features Vaulted/Cathedral Ceilings, Hardwood Floors, First Floor Laundry
Heating Natural Gas, Forced Air, Sep Heating Systems - 2+, Zoned
Cooling Central Air, Zoned
Fireplaces Number 1
Fireplaces Type Gas Log, Gas Starter
Fireplace Y
Appliance Microwave, Dishwasher, High End Refrigerator, Washer, Dryer, Disposal, Stainless Steel Appliance(s), Cooktop, Built-In Oven, Range Hood
Exterior
Exterior Feature Deck
Garage Attached
Garage Spaces 3.0
Waterfront false
View Y/N true
Roof Type Asphalt
Building
Lot Description Forest Preserve Adjacent, Nature Preserve Adjacent, Landscaped
Story 2 Stories
Foundation Concrete Perimeter
Sewer Public Sewer
Water Lake Michigan, Public
New Construction false
Schools
Elementary Schools Stuart R Paddock School
Middle Schools Walter R Sundling Junior High Sc
High Schools Palatine High School
School District 15, 15, 211
Others
HOA Fee Include None
Ownership Fee Simple
Special Listing Condition None
Read Less
© 2024 Listings courtesy of MRED as distributed by MLS GRID. All Rights Reserved.
Bought with Stephanie Penelli • @properties
GET MORE INFORMATION




