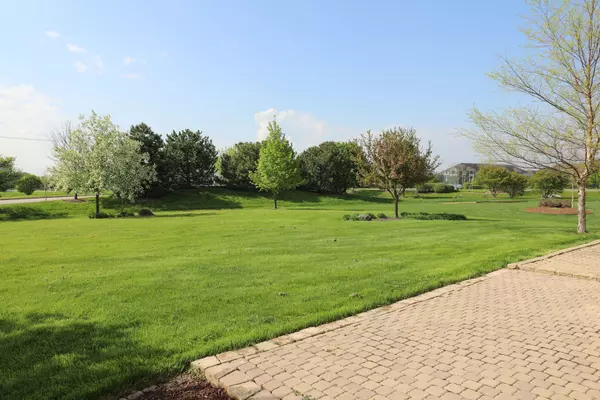For more information regarding the value of a property, please contact us for a free consultation.
1114 Northside Drive Shorewood, IL 60404
Want to know what your home might be worth? Contact us for a FREE valuation!

Our team is ready to help you sell your home for the highest possible price ASAP
Key Details
Sold Price $310,000
Property Type Single Family Home
Sub Type Detached Single
Listing Status Sold
Purchase Type For Sale
Square Footage 2,907 sqft
Price per Sqft $106
Subdivision Edgewater
MLS Listing ID 10370433
Sold Date 07/09/19
Bedrooms 4
Full Baths 3
HOA Fees $30/mo
Year Built 2006
Annual Tax Amount $8,051
Tax Year 2017
Lot Size 0.430 Acres
Lot Dimensions 63X169X72X71X290
Property Description
Wow! Move in ready home in the sought after Edgewater Subdivision. Over 2900 sqft with a large lot. New paint and carpet throughout. Oil rubbed bronze light fixtures and hardware. Two story foyer opens to the formal living and dining room. First floor has 9' ceilings. Open family room with gas fireplace leads to dream kitchen. The kitchen features an island, granite counter tops, tile backsplash, and eating area. New refrigerator, dishwasher, and microwave. Built in electric double oven and gas cooktop. Awesome sun room with vaulted ceilings and sliding glass door that opens to a paver patio. New engineered hardwood flooring. First floor den and full bath. Basement has been started to be finished and includes bath rough-in. Master has walk-in closet. Master bath has dual sink vanity with granite top. Separate shower and bath. Second floor loft. Three car garage and concrete drive. No need to wait for new construction as this is move-in ready and a far better value. Come take a look
Location
State IL
County Will
Community Sidewalks, Street Lights, Street Paved
Rooms
Basement Full
Interior
Interior Features Hardwood Floors, First Floor Bedroom, First Floor Laundry, First Floor Full Bath, Walk-In Closet(s)
Heating Natural Gas, Forced Air
Cooling Central Air
Fireplaces Number 1
Fireplaces Type Gas Log
Fireplace Y
Exterior
Exterior Feature Brick Paver Patio
Parking Features Attached
Garage Spaces 3.0
View Y/N true
Building
Story 2 Stories
Sewer Public Sewer
Water Public
New Construction false
Schools
Elementary Schools Troy Hofer Elementary School
High Schools Joliet West High School
School District 30C, 30C, 204
Others
HOA Fee Include None
Ownership Fee Simple w/ HO Assn.
Special Listing Condition None
Read Less
© 2024 Listings courtesy of MRED as distributed by MLS GRID. All Rights Reserved.
Bought with Leatha Cesario • Crosstown Realtors, Inc.
GET MORE INFORMATION




